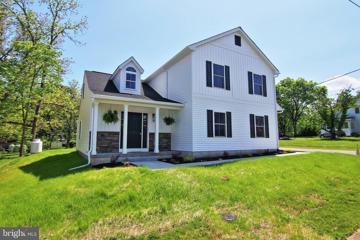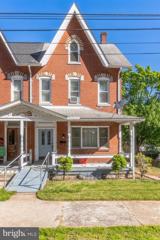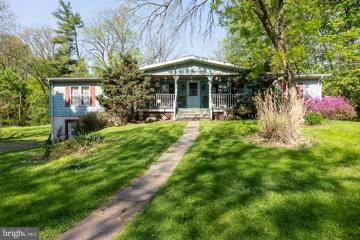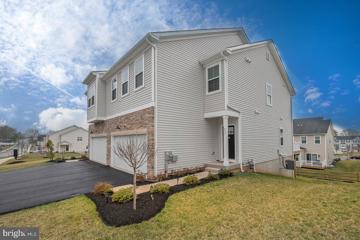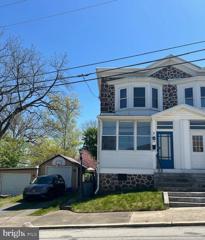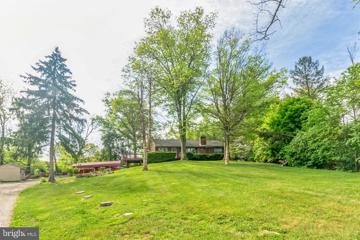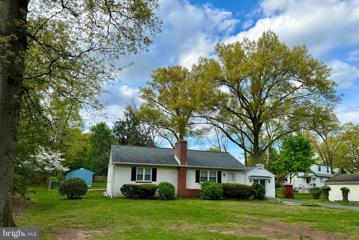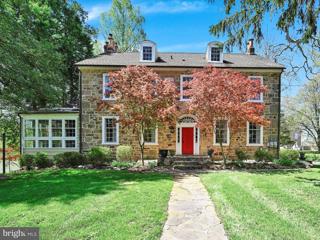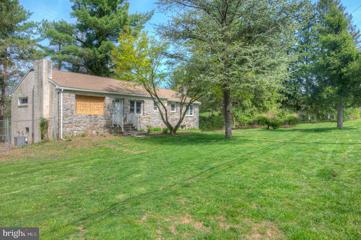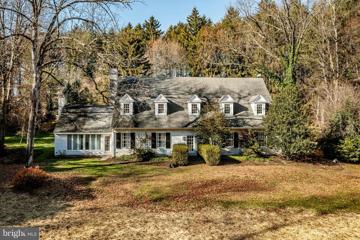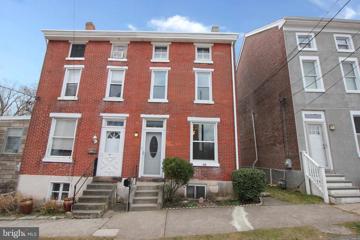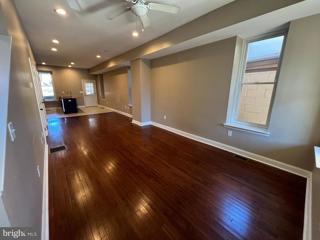 |  |
|
Spring City PA Real Estate & Homes for Sale12 Properties Found
The median home value in Spring City, PA is $414,995.
This is
higher than
the county median home value of $410,000.
The national median home value is $308,980.
The average price of homes sold in Spring City, PA is $414,995.
Approximately 49% of Spring City homes are owned,
compared to 46% rented, while
6% are vacant.
Spring City real estate listings include condos, townhomes, and single family homes for sale.
Commercial properties are also available.
If you like to see a property, contact Spring City real estate agent to arrange a tour
today!
1–12 of 12 properties displayed
Refine Property Search
Page 1 of 1 Prev | Next
Open House: Saturday, 5/11 2:00-4:00PM
Courtesy: The Real Estate Professionals-Pottstown, (610) 326-6900
View additional infoLooking for new construction but hate the idea of a controlling HOA community? This custom new construction home in Spring City may be just what you have been waiting for! Situated on a corner lot in award winning Spring-ford School District this spacious home is right out of a magazine. Following the path around to the front, you will find an inviting covered porch. Notice the stylish details such as the modern farmhouse lighting and vertical siding. The contrast of white and black are classic yet modern. As soon as you walk inside, your eyes pan up into the wide 2-story foyer with open railing and modern upgraded fixtures. Easy to care for luxury vinyl plank flooring spans throughout the first floor. There is a convenient coat closet and beautiful half bath with gold accents to your right. You will love the open feel of the living room and kitchen. This is the heart of the home and you will be proud to entertain in this space. The vaulted ceiling makes this space feel incredible while the corner fireplace with stone and shiplap accents is your focal point. Imagine cooking in your bright and elegant kitchen featuring bold blue accent island, gold fixtures, soft close doors and drawers as well as upgraded GE stainless appliance package. A formal dining room sits just behind the kitchen and is large enough to include a bonus area perfect for an at home office space. Ascending the open staircase to the second floor you find your self in a catwalk where you can look down into both the foyer and living room. A private owner's suite is situated in the back of the home and offers a large walk-in-closet and private owner's bath with large shower, linen closet and double vanity. The 2 additional bedrooms are an impressive size and are located on the other side of the home. Also on this second level is a super convenient and nicely sized laundry room as well as a full/hall bath. This quality built home uses Superior Walls in the basement that are 10-times stronger than block foundations and offer higher insulation value with moisture resistance. The mechanicals have been strategically placed to allow for future finished living space if desired. A side entry 2-car garage allows for storage in addition to parking. You will see that the garage is fully insulated and finished and offers two automatic garage door openers. The backyard is a perfect size and the French doors allow you access to plan a deck or patio of your choice. This neighborhood is fantastic and super walkable. Come take a look at this gorgeous new home before it's gone!
Courtesy: Coldwell Banker Realty, (610) 363-6006
View additional infoShowings will begin on Wednesday May 8th. **Charming 3 Bed, 2 Bath Brick Twin with Fenced Backyard - Perfect for DIY Enthusiasts!** Welcome to this cozy brick twin nestled in a quiet neighborhood, offering the perfect blend of character and potential. Boasting 3 bedrooms, 2 full bathrooms, and a fenced backyard, this home is an ideal canvas for those with a knack for renovation. As you step inside, you're greeted by a spacious living area adorned with classic wood accents, offering endless possibilities for customization. The adjoining kitchen, though in need of some updates cosmetically, provides ample space for culinary creations and casual dining. Upstairs, you'll find three comfortably sized bedrooms, each offering plenty of natural light and closet space. The two full bathrooms ensure convenience for busy mornings and relaxing evenings. Outside, the fenced backyard provides a private retreat, perfect for outdoor gatherings, gardening, or simply unwinding after a long day. Conveniently located near schools, parks, and shopping, this home offers both charm and potential, awaiting your personal touch to transform it into your dream haven. Don't miss out on the opportunity to make this diamond in the rough your own. Schedule your showing today and unleash the full potential of this delightful property! $600,000470 Plum Alley Spring City, PA 19475
Courtesy: Keller Williams Real Estate -Exton, (610) 363-4300
View additional infoWelcome to a fantastic opportunity in Spring City! This listing presents a rare chance to own not just one, but two properties sold together, situated on expansive land, offering endless possibilities. The main house spans a generous 1,876 square feet, featuring 3 bedrooms and 2 full bathrooms. Currently owner-occupied, this spacious residence provides ample room for comfortable living and entertaining. Behind the main residence, the second property offers a cozy 458 square feet of living space, boasting 1 bedroom and 1 bathroom. This charming home stands vacant, awaiting your personal touch and creative vision to transform it into your dream retreat. Surrounded by lush greenery and serene landscapes, both properties enjoy the luxury of ample outdoor space, providing a private oasis for relaxation and recreation. Don't miss out on this unique chance to own a piece of Spring City's beauty and potential. Seize the opportunity to make these two properties your own and embark on a journey of endless possibilities.
Courtesy: KW Empower, [email protected]
View additional infoSurround yourself with the serenity and scenery of S. Cedar St. in the heart of the Villages in Spring Hill. Less than one year old, this new construction home still feels brand new. Prices for the Serena model are on the rise, so schedule your visit ASAP. You can move in by the end of June, just in time to enjoy the summer and get to know your neighbors before the fall season. Just a half a mile from the Spring City Borough Park and Community Pool and another half mile to the Library. Easy access to King of Prussia and interstate highways.
Courtesy: Springer Realty Group, (484) 498-4000
View additional infoCharming three-bedroom, one-bath, stone twin with a two-car garage, private driveway, and spacious backyard with a deck. Come in the front door and you will be greeted by an enclosed three season porch. Step into the living room and dining room area with lots of natural light and hardwood floors throughout. The kitchen is in the rear of the house with white cabinetry, refrigerator, stove and built in microwave. Head out back to the large deck and fenced in back yard. Head upstairs and you will find three bedrooms and a full bath. Located in the heart of Spring City just outside of Royersford, it's conveniently close to everything. Hurry, this gem won't be available for long!
Courtesy: BHHS Fox & Roach-Malvern, (610) 647-2600
View additional infoWelcome to this lovely secluded brick rancher on a partially wooded one-acre lot in Spring City, East Vincent Township! Conveniently located close to everything you need and in the desirable Owen J. Roberts school district. The main floor includes three bedrooms, new full bathroom, a remodeled kitchen filled with handsome birch cabinets and a pantry with ample storage, a gas stove, and dishwasher. The large living room features a wood fireplace insert that can keep the whole floor nice and cozy on those cold windy days. As soon as you enter you will appreciate the open floor plan to living room, dining room, remodeled kitchen, bathroom, and bedrooms. Delight in the comfortable screened-in the porch to take in summer days, fresh air, relax and enjoy some quiet time. You will be pleased to step outside and find a vegetable garden as a benefit to preparing all your favorite dishes. What could be better than a large wrap-around wood deck for BBQâs all year long, and to entertain family and friends? Well, look no further, this family home delivers again! The basement is partially finished with a wood fireplace and additional living space to sit back and unwind and be comfortably warm. There is also a new full bathroom, large concrete unfinished space for storage or that exercise gym you've been longing to have. There is also a separate laundry room and outside entry to the driveway and ample parking space and a large shed. There is a professionally built retaining wall with landscaping. There is also a walk up attic for extra storage. A huge benefit of the property, which currently has on site septic, is an existing lateral sewer line at the bottom of the driveway for public sewer. The new home owner can pursue the the connection to the home. Information on how to do that is in the document section as well as the additional zoning possibilities in its R10 and MDR zoning . Investors welcome! Photos coming soon! $390,000511 Park Road Spring City, PA 19475
Courtesy: Iron Valley Real Estate of Lancaster, (717) 740-2221
View additional infoWelcome to 511 Park Road in the serene setting of Spring City. This lovingly and meticulously maintained rancher boasts three bedrooms, one and a half baths and an idyllic spacious lot. With mature greenery, beautiful scenery and laughter in the air, this property is its own oasis. Located within the prestigious Owen J. Roberts School District, you will find many community ideals. The community park, public pool, public library, Schuylkill River activities and so much more are within reach! The home also embodies many recent upgrades that will ensure a move in ready atmosphere. Whether you are purchasing your first home, downsizing or anywhere in between, your future is waiting at 511 Park Road! $1,275,00021 Sheeder Mill Road Spring City, PA 19475
Courtesy: RE/MAX Action Associates, (610) 363-2001
View additional infoWelcome to 21 Sheeder Mill Road! A beautiful stately manor with 8 bedrooms (4 on 2nd floor and remainder on 3rd Floor), 3.5 bathrooms with 10 fireplaces and 3 car detached garage! All of this situated on a scenic 12.3 acres with property boundary bordering over ¼ of mile in length along the French Creek! Located just on the outskirts of the Birchunville and Kimberton area this estate has been an iconic landmark in the community for close to two hundred years! Originally built with the purpose of being an Inn for travelers, it is said road logistics changed during construction which resulted with the original owners and prominent citizens⦠husband and wife repurposing this for use as their familyâs home and additionally an onsite local mill. This resulted in a home that was and is much grander in scale to both todayâs and yesterdayâs standards! The integrity and intent of the original lay out has been well preserved; even with a large kitchen addition in the late 1800âs and great room with master bedroom suite addition in the 1960âs. These were both added without changing the original floor plans and seam in flawlessly with the original space and compliment modern living! The first floor is perfectly suited for everyday living and entertaining. The great room addition is perfect for entertaining! Open the french doors and the outside and inside become like one and provide a welcoming introduction to the pool space and inviting views of the pasture! The property itself offers wonderful lifestyle options and views. The equestrian will appreciate the two stall barn, fenced in pasture, paddocks and a trail head accessible just off the property for horse riding...these trails are just across French Creek and are owned by the township as preserved open space! The fly fishing enthusiast will appreciate a ¼ mile of THEIR own property bordering along the trout stocked French Creek; set aside by the state exclusively for the fly fishing purists! Step right off the back and into the creek and wet a line! The athlete and nature lover will enjoy hiking off the property, going for a swim in the outdoor pool or opting to hike out to the swimming hole at the far end of the property! The history lover and aficionado will be engrossed for years, there is much information on original owners Frederick and Anna Sheeder, this home and the mill. Words cannot do this home justice a picture says a thousand words a visit will say a much more!
Courtesy: Coldwell Banker Hearthside Realtors-Collegeville, (610) 489-7700
View additional infoHave you ever Dreamed you could find a mid-century quality Raised Stone Rancher, ideal natural setting, conveniently located, AND have the opportunity to create your perfect fit/floor plans. You Found It! Look no further than our Stony Run Stone Rancher overlooking a spectacular pond setting in spacious East Vincent Township, Owen J. Roberts School District. One Perfect Acre with two livable units as this house has a legal In-Law Suite attached to the original home in similar quality construction. A two car deep, drive under garage along with the full walk-out basement make this a diverse and ultra expansive opportunity alongside the spacious main floor living space and in-law quarters. Minutes to Phoenixville, Spring City, and revitalizing Royersford; Your dream awaits, just a vision away, on a picturesque setting at 219 Stony Run Road. $1,149,0001629 Sawmill Rd Spring City, PA 19475
Courtesy: Keller Williams Realty Group, (610) 792-5900
View additional infoWelcome to this beautiful home, nestled in the scenic heart of Chester County. Travel down the long drive over the stone bridge to begin your tour of this amazing property spanning 5.4 acres of tranquility offering an impressive 5,100 square foot 4 bedroom, 3 full bathroom main house, 2 bedroom 1 bath cottage house. The first floor sunroom and library have both served as bedrooms in the past. Some of the property amenities are in-ground swimming pool, beautiful private lot and multiple outbuildings for storage. The kitchen is a culinary masterpiece, featuring a custom hand-painted tile backsplash, spacious island with bar seating, cherry-wood cabinetry, and Corian countertops. The Kitchen connects seamlessly to the expansive living/great room offering a custom wood burning fireplace. The ambiance and cozy feel this large area provides forms the heart of this home. The first floor extends its charm with a well-appointed study, oversized laundry, and mudroom. There is also a full bath on this floor. The formal living room offers a vaulted ceiling, wood-burning fireplace, and a large sunroom with a tiled floor and vaulted ceiling. So many options with this first-floor layout. Ascend the central staircase to the second floor, where the Master Suite beckons with a vaulted ceiling, multiple closets, and a full master bath boasting a soaking tub and shower. Two additional generously sized bedrooms share a full bathroom. This private haven is completed by thoughtful ammenites, including central air, oil heat, hardwood flooring, two fireplaces within the main house, all of this and a one-car oversized garage and several outbuildings to offer practical storage solutions. Embrace a lifestyle of sophistication, where luxury meets comfort in this tranquil Chester County setting.
Courtesy: RE/MAX Central - Blue Bell, (215) 643-3200
View additional infoIntroducing a stunning, recently renovated 3-story brick Twin situated in an ideal location, this spacious home boasts five bedrooms, and 2.5 baths, perfect for accommodating a growing family or hosting guests. Step into the heart of the home, where the kitchen shines with modern elegance. Featuring an electric range, meal preparation becomes a joy amidst the sleek, bright white cabinets that offer ample storage space. The luxury vinyl plank flooring enhances the aesthetic appeal while ensuring durability and easy maintenance. As you explore further, discover plush carpeting in the bedrooms, creating cozy retreats for relaxation and rest. Unwind and entertain in the expansive backyard, offering endless possibilities for outdoor activities and gatherings. Additionally, the unfinished basement presents an opportunity for customization, allowing you to tailor the space to your specific needs and preferences. Conveniently located close to amenities, including shops, restaurants, and recreational facilities, this property epitomizes modern living at its finest. Don't miss the chance to make this beautifully rehabbed home your own and experience luxury and comfort in a desirable setting. Book a showing today before this one is gone!
Courtesy: Coldwell Banker Realty, (215) 641-2727
View additional infoWelcome to this charming, spacious 3-bedroom, 1.5-bathroom twin in Spring City that is bursting with potential! Located within the highly sought after Spring-Ford School District, this is a rare opportunity for first time buyers all the way to seasoned investors! Highlights: 3 bedrooms and 1.5 bathrooms provide ample space for comfortable living. Generous sized attic space that could be converted to a nice loft, office space or home gym. Spacious living room and dining area create a perfect setting for gatherings. Fenced-in backyard is ideal for outdoor entertaining, relaxation, or pets. Large unfinished basement that is perfect for storage. Convenient location close to shopping, dining, and major highways makes commuting a breeze. Schedule a private tour or attend one of our open houses as this one wont last long!
Refine Property Search
Page 1 of 1 Prev | Next
1–12 of 12 properties displayed
How may I help you?Get property information, schedule a showing or find an agent |
|||||||||||||||||||||||||||||||||||||||||||||||||||||||||||
Copyright © Metropolitan Regional Information Systems, Inc.


