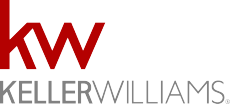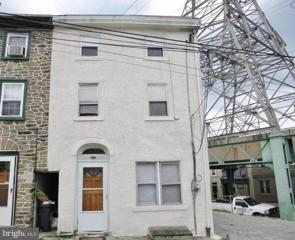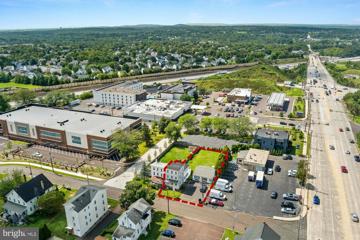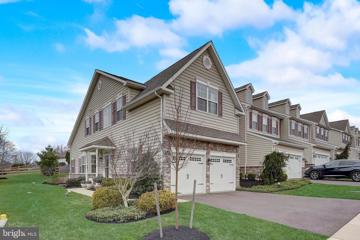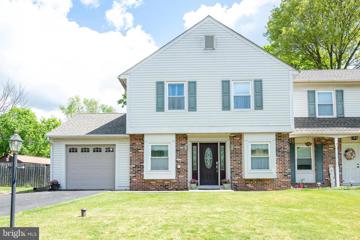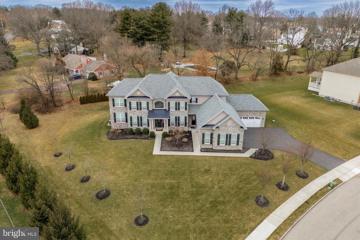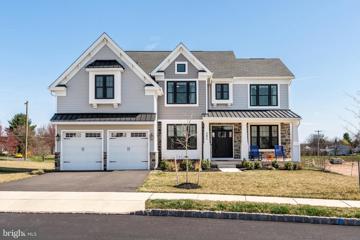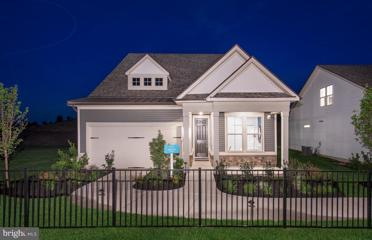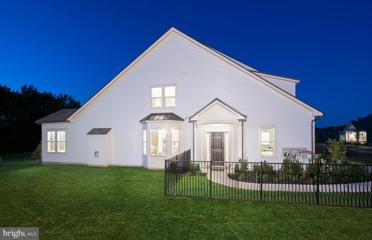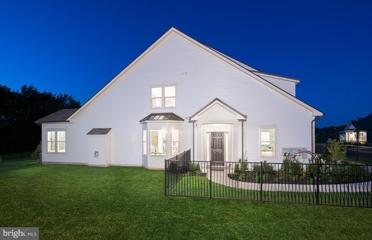 |  |
|
Mainland PA Real Estate & Homes for Sale
Mainland real estate listings include condos, townhomes, and single family homes for sale.
Commercial properties are also available.
If you like to see a property, contact Mainland real estate agent to arrange a tour
today! We were unable to find listings in Mainland, PA
Showing Homes Nearby Mainland, PA
Courtesy: Keller Williams Real Estate-Blue Bell, (215) 646-2900
View additional infoWelcome to your charming 3 bedroom, 2 full bath brick row home with Central Air, where classic appeal meets modern convenience. This property offers comfort and functionality in every corner. As you step inside, you're greeted by the warmth of hardwood floors that extend throughout the main level. The spacious living room provides an inviting atmosphere for relaxation or entertaining guests. Adjacent, the dining room seamlessly flows into the kitchen, creating an ideal space for gatherings. The kitchen boasts wood cabinetry, double sink, stainless steel appliances, including a french door refrigerator, microwave and a versatile 5-burner stove with a convenient grill burner. A rear exit leads to your fenced-in yard, offering a perfect outdoor retreat. Upstairs, the primary bedroom awaits with its own full bath, featuring a ceramic tile floor, pedestal sink, and a sleek shower stall. Two additional bedrooms provide ample accommodation, each equipped with closets. A ceramic tile hall bath completes this level, offering a tub/shower combination for added convenience. Downstairs, the basement level reveals practical amenities, including a laundry area with a utility sink for effortless chores. A partially finished bonus room offers versatility for various needs, whether it be a home office, gym, or recreation space. A dedicated workshop area and storage ensure ample space for organization and hobbies. Outside, the fenced-in yard provides a secure haven for outdoor activities and gatherings, while the brick exterior exudes timeless charm and durability. Open House: Sunday, 5/19 12:00-2:00PM
Courtesy: Keller Williams Real Estate-Blue Bell, (215) 646-2900
View additional infoWelcome to your dream home! This charming single brick rancher, with full basement, sits on a spacious .83-acre lot, offering tranquility and privacy with its fully fenced in rear yard. Boasting 3 bedrooms and 2 full baths and a 2 car detached garage with new automatic opener, this home provides comfortable living spaces and modern amenities for you. As you approach, you're greeted by a welcoming front covered porch, or you can enter through the convenient side covered porch that leads you into the heart of the homeâa large Eat-in-Kitchen. Adorned with solid pine cabinetry, granite countertops, and ceramic tile flooring and backsplash, this kitchen is a chef's delight. It features stainless steel appliances, including an exterior cooking exhaust fan, a 40â Kenmore Elite 5 burner dual oven range and a matching Kenmore Elite refrigerator. The double sink overlooks the front grounds, providing a picturesque view while you prepare meals. A pocket door seamlessly connects the kitchen to the spacious living room, which boasts luxury vinyl flooring, a large bay window, and a cozy brick gas fireplace with a slate hearth and mantle. Adjacent to the living room is a versatile Bonus Room, ideal for a family room, home office, or any other purpose you desire. With its brick accent wall and three double windows, this room is bathed in natural light, creating a warm and inviting atmosphere. The primary bedroom features a generously sized walk-in closet with an organizer system, offering ample storage space. Two additional bedrooms and a ceramic tile hall bath with a tub/shower complete the sleeping quarters, each equipped with ceiling lights and/or ceiling fans for added comfort. For added convenience, a laundry room is located off the kitchen, making household chores a breeze. The unfinished basement provides plenty of extra storage space, including a 12x6 insulated storage room, and endless possibilities for customization, currently used as a fitness area, office and workshop. The lower level also houses a full bathroom with double sink and shower stall as well as an outside exit. The amazing fenced-in rear yard is also enhanced with a stunning 900 sq ft stamped concrete rear patio and walkway, perfect for outdoor entertaining or relaxation. Enjoy all of the beautiful landscaping surrounding this home including a Wildflower pollinator garden. A rear-facing shed behind the garage provides additional storage space, while gutter guards help maintain the home's exterior. The oversized driveway, newly coated, offers ample parking for many guests. Some recent upgrades include a newer gas water heater (2019) and a newly replaced central air system with a 10-year warranty (October 2022). With upgraded R39 insulation in the attic, this home ensures energy efficiency and year-round comfort. Don't miss the opportunity to make this meticulously maintained property your own!
Courtesy: Keller Williams Real Estate-Blue Bell, (215) 646-2900
View additional infoWelcome to this charming 3-bedroom, 1.5-bathroom brick twin home that exudes character and comfort at every turn. As you step inside, you're greeted by the timeless elegance of hardwood floors that flow throughout the home. The spacious living room is bathed in natural light streaming through a large bay window, accentuated by crown molding. Entertaining is a joy in the adjoining dining room, featuring another bay window, wainscot and a chandelier. The kitchen features stainless steel appliances including a double sink, gas cooking with a 5-burner stove equipped with a grill, microwave, and oak wood cabinetry providing ample storage space. The granite countertops, ceramic tile backsplash, and recessed lighting create a modern and inviting atmosphere. Access to the large flat yard from the kitchen makes outdoor dining and entertaining a breeze. Retreat to the primary bedroom, complete with two closets and a ceiling fan for added comfort. Two additional bedrooms, each with ceiling fans, offer versatility for guests, home office space, or hobbies. The ceramic tile hall bathroom boasts a wood vanity and a ceramic tile tub/shower combination. Downstairs, the basement presents opportunities for additional living space, with a 14 x 9 area that can be finished to suit your needs, along with an adjoining powder room for convenience. A laundry area with a utility sink, ample storage space, and access to the oversized garage with an automatic opener completes the lower level. This home offers the perfect blend of classic charm and modern amenities, making it a must-see for those seeking a move-in ready residence in a desirable neighborhood. Don't miss out on the opportunity to make this home into your own! Conveniently located close to Valley Green, shops, train, bus and various Colleges and schools, this home is in the perfect location!
Courtesy: Keller Williams Real Estate-Blue Bell, (215) 646-2900
View additional infoLocation, Location, Location! Move right into this charming 4 bedroom, 2 FULL bath Manayunk end of row, just steps away from Main Street! Features include open floor plan, new wood floors on the first level, maple cabinet kitchen with granite countertops, tile floor and backsplash, spacious dining room with exposed brick stone wall, newer carpeting on the second and third levels, large bedrooms, fenced rear yard with flagstone patio plus an unfinished basement for all your storage needs! This home is close to public transportation, shops, restaurants, parks and so much more! Don't miss this opportunity!
Courtesy: BHHS Fox & Roach-Blue Bell, (215) 542-2200
View additional infoWelcome to 113 Ridgewood Way. This detached, 4BR, 2.5BA home is located in the desirable Charlestowne development. Hardwood floors welcome you into this space and run throughout the foyer, living room and dining room. A family room is located off of the kitchen and eat in area and has a wood burning fireplace and windows that add natural light. This kitchen and eat in area features a bump out to provide extra space for your table, a couple more windows and a newer sliding door with access to the deck. The deck overlooks the backyard and has plenty of space for your table, seating and grill (the grill on the deck has a direct gas line and is included with the home). Back inside the home you will find a laundry room with utility sink, powder room and door to the attached garage to round out the main floor. On the second floor you will find 4 bedrooms, a full hall bathroom. A large master bedroom has an ensuite bathroom and walk in closet. The basement has finished areas for extra living space and unfinished areas for storage. This property is in North Penn School District and conveniently located with fast access to the 476, PA Turnpike, 63, 309 also just minutes from Skippack Village, Fischer's Park and more. Schedule your showing today!
Courtesy: Moments Real Estate
View additional infoIn the desirable neighborhood of Mainland Pointe stands a charming newly built house that I am thrilled to call my home! As I drive to the end of the quiet cul-de-sac, and pull into my driveway, I notice the lovely landscaping and nearby walking-path. I can already envision taking a stroll down the path on a warm night with my family. Stepping inside, I'm immediately embraced by the warmth of natural sunlight pouring into each room throughout the first floor. The space is open and will be perfect for all the entertaining I plan to do! The flooring is modern, and the paint color is neutralâ¦it is move-in ready! Off the family room is the kitchen, which is truly a dream. The kitchen offers white cabinets, granite countertops, stylish tile backsplash, pendant lights, built-in range, and built-in oven and microwave all of which are GE appliances and stainless steel. The peninsula provides even more countertop space and seating when I am hosting lager gatherings. The kitchen seamlessly flows into the dining room. I will be hosting my family this year for the holidays and since the space is expansive, I know everyone will be able to gather around comfortably. Around the corner is the powder room that showcases lovely upgrades and a bonus room that will be perfect for my home office, work out room or playroom. I love that I have options! The best part about this home is the first-floor master suite! The room is spacious, offers a walk-in closet and a full ensuite. The bathroom has a double sink vanity, modern light fixtures, neutral color tile and a sizable stall shower. Up on the second floor are three additional bedrooms and a full bathroom. The bedrooms are bright and airy and offer ample closet space. The hall bathroom offers an expansive vanity, updated fixtures, and a tub shower. Down on the lower level is the basement. Currently, it is unfinished but has so much potential. It has 9' ceilings and is very spacious! If I ever decide to finish the space in the future, I can envision making an awesome media room and a place for all my friends and family to hang out and watch a good movie! During the warmer months, I plan to retreat outside and unwind from a busy day. My home has a deck that offers lovely views, and it is so peaceful. I might even get a green thumb and build a small garden! Another reason why I love this home is because of the location. Nearby is Henning's Market, Lederach Golf Course, Branchwood Park, Spring Mountain Ski Slopes, the Turnpike entrance and tons of shops and restaurants to enjoy. I have found my own slice of heaven and I canât wait to call it all mine!
Courtesy: BHHS Keystone Properties, (215) 855-1165
View additional infoDonât miss out on this 2 bedroom / 2 full bathroom ranch home located on a terrific lot backing to trees in the popular Walnut Medows 55+ community. As you pull up to the property, you will appreciate the long driveway with more room for parking and great âcurbâ appeal. The main level offers the large eat in kitchen with lots of cabinet & countertop space, pantry, spacious breakfast area & sliding doors to the covered rear patio. The kitchen flows into the formal dining room with hardwood floors and the spacious living room with plenty of room for the big screen TV. The main floor also includes the 2nd bedroom, full hall bathroom, laundry room and the wonderful primary bedroom suite. The primary bedroom includes the walk in closet and full bathroom. You will love the outdoor living space this home offers with the covered rear porch and separate full deck area w/ storage shed. The seller enjoyed many days sitting out back on the porch enjoying the scenic views. The Walnut Meadows community includes a nice clubhouse and inground pool. As an added bonus, a new roof was just installed in 2023. This neighborhood is located just two minutes from the North East Extension of the Pennsylvania Turnpike, with easy access to the Leigh Valley, Plymouth Meeting, King of Prussia and Philadelphia. Open House: Saturday, 5/18 12:00-2:00PM
Courtesy: Coldwell Banker Heritage-Quakertown, (215) 536-6777
View additional infoCharming home in âWentworth at Charlestowne Village Community.â âMove in Ready". Meticulously cared for home, conveniently located minutes to Pa turnpike entrance. Plenty of parking with public sidewalks leading to your front door. Front door lighting fixture beside your storm door entry. Wood floors greet you with guest closet and a hallway leading to your living space. A stunning staircase appears on your left, with the stairwell that follows, matching staircase to the 3rd floor. The first floor includes a box window to encase windows around the sun-drenched breakfast area with a ceiling fan fixture. Sellers are including the stainless-steel refrigerator with the freezer on the bottom. Stainless gas cooking range and matching microwave. Oak cabinetry with a lazy Susan by dishwasher and tiled flooring. Recessed lighting. Stainless-steel sink and dishwasher with matching wood floors as in the entry area. Spacious living area offers the wood burning fireplace, which is the focal point of the room, with attached painted wood mantel. Atrium doors and double windows surround the fireplace. Ceiling fan fixture and two recessed lights above the fireplace. The dining area has a light fixture above its area. The master bedroom includes recessed lighting, double closets, and the master bath. Double vanity, tiled surround the soaking tub, stall shower, and tiled flooring. And the second bedroom offers a double closet. Hall bath has a vanity, tiled tub shower and tiled flooring. The third bedroom is warm and inviting with a skylight, recessed lighting and double closet. The lower level is partially finished as the owner uses it as an office/playroom. The back deck is a nice hide away. The view from the deck is tree lined, which offers privacy. A real gem.
Courtesy: Keller Williams Real Estate-Montgomeryville, (215) 631-1900
View additional infoAbsolutely the best of Charlestowne. Spacious and wonderfully upgraded end-unit with finished, walk-out basement. Eat-in kitchen features granite countertops, abundant cabinetry, ceramic tile floor and backsplash. The kitchen opens to the family with rich hardwood flooring and a sliding glass door that leads to an elevated composite deck with full-length retractable awning. Back inside, the dining room and formal living room are appointed with crown moulding and a warm neutral decor. Upstairs, the master bedroom offers a walk-in closet and a newly (2021) remodeled master bath with espresso and granite double vanity, glass and ceramic tile step-in shower, and 12 X 24 ceramic tile floor. Two other nicely sized bedrooms, a hall bath, and convenient 2nd floor laundry complete the upper level. The finished basement boasts a terrific recreation area complete with billiard and poker tables and walk-out access to a second covered deck overlooking the woods. The basement has plenty of unfinished space left over for storage. This home also features a 1-car attached garage, economical gas heat and hot water, and replacement windows throughout the home.
Courtesy: Alliance Realty & Financial Services, Inc.
View additional infoNo HOA fees! Come and discover this well-maintained 4-bedroom 2.5-bathroom colonial in the sought-after Souderton School District and Harleysville area minutes to 476. Enjoy the serene atmosphere and a pristine pool with a new heater as this beautifully landscaped fenced backyard and home is a true gem. The stone front adds to the charming curb appeal home situated conveniently between Harleysville recreational areas and parks. Step inside to find a formal living and dining room, a modern kitchen with a breakfast area that includes granite counters and stainless-steel Samsung appliances. Create and treasure your new memories in a cozy family room with a newer gas fireplace. The backsplash improved kitchen leads to a versatile utility room that opens to the manicured backyard, patio, and sparkling pool. Upstairs, the owner's suite boasts a walk-in closet and remodeled bathroom, along with 3 more bedrooms and a full bathroom with a new floor. 4th bedroom is an open concept loft bedroom. Do not forget to check out the oversized area in the garage (workbench/tools not included in sale). The full basement is ready for your personal touch. Electrical panel has been updated. The HVAC is approximately three (3) years old and comes with a transferable 10-YR warranty (approx. 7 years remaining) through current HVAC servicer. The seller is removing the salon from the utility room and returning it to a laundry room. Sellers require 24-hr notice for showings. Please request Sellers Notes & Vendor Information Sheet along with the Sellers Property Disclosure. Bring all reasonable offers. Again, welcome home!!
Courtesy: Suburban City Realty, LLC
View additional infoHigh visibility mixed use building available in Towamencin Township. This commercially zoned property is comprised of two buildings: a large 3-bedroom single family home and a single story 900 sf retail storefront. Ideal for an owner user or investor, the property offers highly flexible C-Commercial zoning and unmatched exposure being situated at the foot of the PA Turnpike's Lansdale interchange.
Courtesy: Redfin Corporation, (215) 631-3154
View additional infoThis stunning end-unit model townhome in the quaint and exclusive Wyndham community sits on a private cul-de-sac of only 12 homes. It presents itself as a single family home and features a first floor primary suite and a finished basement making it a rare gem in the Souderton School District. Once inside you will be immediately impressed by the tasteful colors, flooring and beautiful finishes. The first floor is an open concept with the kitchen and dining room adjoining the living room. The kitchen features gas cooking, stainless steel appliances, Quartz countertops and an island with seating. The dining area has an eye-catching chandelier and space for all types of gatherings. The living room is warm and inviting with soaring window treatments and a cozy gas fireplace. Off this room is the custom oversized rear patio, perfect for all types of outdoor activities. Heading back inside, the primary suite features a shiplap wall, tray ceiling with lighting, a walk-in closet with a custom organizational system, and the ensuite features a dual vanity and a tiled shower. The laundry, a half bath, a mudroom and access to your two-car garage with custom storage, a wall hanging system, a EV power outlet and extra high ceilings complete this level. Ascend to the second floor and you'll find a large sitting room with a shiplap accent wall and two spacious secondary bedrooms with large walk-in closets also with organizational systems. A full bathroom with the vanity and shower/toilet separated by a door with a neat geometric patterned floor rounds out this level. Finally, we head down to the finished basement which spans the full footprint of the home. There is plenty of space to use this area for whatever fits your needs and has a large unfinished area for plenty of room for storage. This home is situated right in the heart of an extensive trail system for walking or jogging. Across the way is also the extensive parks system that preserves the areas natural beauty and peaceful enjoyment. There are tons of nearby shops and dining options as well as other small towns to enjoy like Skippack and Souderton. This home is the one you have been waiting for. Schedule your showing today. $399,9001613 Morgan Way Lansdale, PA 19446
Courtesy: Keller Williams Real Estate-Montgomeryville, (215) 631-1900
View additional infoPicture Perfect cozy twin located in Towamencin Township. This gem is available for you to unpack your bags and enjoy. The first floor of the home has been completely re-done. Freshly painted, new flooring. The Main level offers a spacious living room, dining room combination and brand new bright galley style kitchen. There is a large pantry/mechanical room adjacent to the kitchen. The updated powder room and laundry area with access to the attached garage complete this area. In addition, the main level that has sliders to the rear patio and fenced in large yard. The second level has 2 nice sized bedrooms, a hall bath, and a full master suite with a bonus dressing room and walk in closet. Make an appointment today and see all this home has to offer. Steps away from Township Preserved Space. Convenient proximity to major thoroughfares such as Pennsylvania Turnpike. Central Air is not functioning, seller will not be fixing nor crediting for repair. OFFER DEADLINE 5/15/24 (All Complete offers due at that time). Seller Reply 5/16/24. $469,90030 Newbury Way Lansdale, PA 19446
Courtesy: RE/MAX Central - Blue Bell, (215) 643-3200
View additional info1st floor entry. 1st floor has 2 bedrooms and 2 full baths. Laundry Room. Living Room/Dining Room, Kitchen and Breakfast Room. 2nd Floor is a loft with a full bath, utility room and large storage area.
Courtesy: BHHS Keystone Properties, (215) 855-1165
View additional infoDonât miss out on this beautiful 4 bedroom / 3.5 bathroom colonial with over 4,600 sq. feet of living space and built by award winning local builder WB Homes Inc. This amazing home sits way back on its own serene setting and is situated on a gorgeous 2.24 acre lot in the very popular Greenbriar Estates neighborhood in Towamencin Township, North Penn School District. As you come up the winding driveway you will appreciate the tranquil setting & upgraded landscaping this home offers. The main level offers the upgraded kitchen with hardwood floors, 42ââ cabinets, granite countertops, double oven, center island w/ bar top seating, pendant lighting, breakfast / sunroom area with French door to the rear patio. The kitchen flows into the two-story family room w/ hardwood flooring, stone floor to ceiling wood fireplace, wall of windows & plenty of room for the big screen TV. Itâs an easy transition from the kitchen to the formal dining room with a convenient butlerâs pantry & coffee station separating the rooms. The formal dining room has accents including hardwood floors, bay window, crown molding & tray ceiling. The main level also includes the formal living room, currently used as a home office w/ new carpeting & upgraded trim work. (The seller will leave the desk system if a buyer is interested.) The other 1st floor study is currently used a relaxing den & bar area. Lastly the main level offers the mudroom & half bathroom. The dual staircase has hardwood risers leading to the upper level with three spacious guest bedrooms, two hall bathrooms & luxurious owners suite. The primary bedroom includes cathedral ceilings, two walk in closets, sitting room & luxury bathroom w/ dual vanities, soaking tub & stall shower. The finished basement includes the family room w/ gas fireplace, crafting area, large exercise area & two full storage rooms. You will absolutely love the outdoor living space this home offers w/ the oversized paver patio overlooking the wonderful setting. The sellers have spent many days & nights entertaining and enjoying the natural beauty, this space offers plenty of room to play & entertain. Recent updates include new roof 2020 & new carpeting 2024. As an added bonus this home is located just two minutes from General Nash Elementary school and is conveniently located just two minutes from the North East Extension of the Pennsylvania Turnpike w/ easy access to the Leigh Valley, King of Prussia and Philadelphia. This home also located five minutes from historic Skippack Village with lots of wonderful antique shops and fine dining. $1,269,000540 Grayson Lane Harleysville, PA 19438
Courtesy: Silverstone Real Estate LLC, (484) 370-2958
View additional infoStep inside this beautifully appointed stone colonial home located in the Souderton School District and built by Toll Brothers. Welcome to 540 Grayson Lane! Let new memories unfold in this spacious, nearly 5800 square foot home. As you enter into the grand foyer, you will notice the cathedral ceilings, the detailed carpentry, the plank hard wood floors and gorgeous staircase with breathtaking chandelier. Off of the foyer you will find a formal living area and french doors to a well appointed office. On the other side of the foyer is your stunning dining room with crown molding, chair rail, tray ceiling and detailed carpentry work for those special dinners with your friends and family. The center hall will lead you to the oversized sunken Great Room with stone fireplace. The gourmet kitchen is a chef's dream! Tons of counter space and 42â cabinets, HUGE island, and a large walk-in pantry. Off the kitchen you will find a laundry room with plenty of space to organize and fold clothes. As if that isn't enough, there is another bedroom/office, full bath and wet bar on the first floor. Need even more space for fun and entertainment? Let's go explore the finished basement that is nothing short of amazing! Spectacular entertainment area, a workout area, a bar and full bathroom is what you will find, as well as an endless amount of storage. At the end of the day, you will not be disappointed retiring for the evening in the primary suite with a French double door. The hardwood floors continue into the main bedroom with attached sitting area that allows you to lounge, read or work. There's not only ONE walk-in closet in the primary suite, but TWO, the second (28' deep!) with its own dressing area. There are three other bedrooms on this level as well as two more hall bathrooms. The princess/prince suite is close to the back stairs and includes its own ADDITIONAL full bath. The outdoor space is truly amazing, with oversized TREX deck perfect for summer BBQs and entertaining with friends and family. Oversized five car garage for all your vehicles and plenty of room for a workshop. All of this located minutes away from major thoroughfares, Skippack Village, shopping and dining! $1,145,000382 Foxtail Drive Harleysville, PA 19438Open House: Sunday, 5/19 12:00-2:00PM
Courtesy: Coldwell Banker Realty, (610) 828-9558
View additional infoWelcome to luxury living at its finest! Situated on one of the premium neighborhood lots, this magnificent, like-new construction home offers an impressive 3,100 square feet of living space, plus a sprawling finished basement that adds even more versatility to your lifestyle. This Chapel Hill model offers 5 bedrooms, 4.5 bathrooms, a 2 car garage, large mud room with built in bench and cubbies, and so much more. Full of upgrades, no detail has been spared in this home, where every corner exudes sophistication and charm. As you enter the front door, you are greeted by gleaming 6-inch European Oak hardwood floors that span the entirety of the first floor, setting a tone of elegance and luxury. The 9-foot ceilings and loads of natural light further enhance the sense of space and airiness throughout the home. The heart of the home lies in the gourmet kitchen, a place that will inspire your inner chef. From the expansive 8 foot island, to the 42 inch cabinets, double wall ovens, top of the line appliances, stunning quartz countertops, walk in pantry, and 5-burner gas range, this culinary masterpiece is sure to impress. The butlerâs pantry adds both style and functionality to this culinary haven. Entertain with ease with the open floor plan, where the kitchen seamlessly connects to the living room with custom fireplace, creating a cozy ambiance. Host elegant dinner parties in the formal dining room and utilize the flex room as an office, formal living room- the choice is yours. A convenient placed powder room completes the main level. Upstairs, retreat to the lavish comfort of the master suite with custom wainscoting, complete with a spa like bathroom with a soaking tub, double vanities, shower with bench and two finished walk in closets. Another bedroom, fit for royalty, boasts its own attached bathroom and walk in closet. The other two bedrooms offer ample space, generous walk in closets, and share the hall bathroom. The convenient upper level, oversized laundry room, complete with cabinets and a walk in linen closet ensures that chores are a breeze. Descend to the fully finished basement, where the opportunities are endless! Here you will find the fifth bedroom, currently used as a home gym, with a full bathroom. This space has so many uses, you will be sure to find the perfect one for you. The unfinished section of the basement is perfect for all your storage needs. Outside, entertainment options continue with an oversized stamped concrete patio, with built-in fire pit, that is perfect for those summer BBQs, or cozy evenings under the stars. This home truly has it all. Situated in a desirable neighborhood, it offers the perfect combination of luxury and comfort. Conveniently located close to running & bike paths, parks, Skippack Village, Main Street Harleysville, and easy accessibility to major highways. Donât miss out on the opportunity to make this exquisite house your home. Schedule a showing today and prepare to be amazed!
Courtesy: Keller Williams Realty Group, (610) 792-5900
View additional infoWelcome to this stunning executive home in sought after Harleysville, where luxury meets tranquility on beautifully manicured 2 acres. Every detail has been meticulously maintained and updated throughout this expansive 5-bedroom, 4-full, and 2-half-bath residence. Step into the grand foyer adorned with crown molding and wainscoting, leading to the formal living room featuring a gas fireplace, and the large, elegant formal dining room boasting a tray ceiling and both offering additional wainscoting. The dining room seamlessly connects to the gourmet kitchen via the Butlerâs pantry, showcasing stainless steel appliances, a gas stove, double oven, granite counters, and a spacious island that comfortably seats five. The kitchen includes a lovely breakfast area with plenty of room for all of your guests. Adjacent is the two-story family room with vaulted ceiling, floor-to-ceiling windows offering spectacular light, and a cozy wood-burning fireplace with a stone mantle. Slide open the glass doors from the breakfast area to the patio adorned with brick pavers, providing ample space for entertaining, including a fire pit and a sprawling private backyard. This expansive backyard is graced with both a full sprinkler system as well as an invisible dog fence. A formal office with French doors and cherry wood built-in bookcases overlooks the serene backyard. Completing the first floor are a three-car garage, mudroom with cubbies, an additional informal powder room, and additional access to the front exterior. Ascend the formal front staircase to discover double doors leading to a tranquil sitting room and the formal master bedroom with a double tray ceiling, recessed lighting, and a grand walk-in closet. Indulge in the en suite formal bathroom featuring a Jacuzzi tub, oversized two-person shower, and his and hers separate sink areas. Three additional large bedrooms await on the second floor, including a princess suite with its own full bath, while two bedrooms share a Jack and Jill bathroom. A sprawling laundry room with built-ins and a built-in desk area perfect for a home office or study space complete the second floor. Descend the back staircase to the fully finished walkout basement boasting a wet bar, huge entertaining room, an additional office space, a full bathroom, and ample storage. Thoughtfully added solar panels not only cover the cost of electricity but also generate income for the seller. A whole house generator ensures comfort no matter the weather. Conveniently located near the turnpike, major routes, and shopping amenities including the new Whole Foods and Target, this home truly has it all. Open House: Saturday, 5/18 11:00-4:00PM
Courtesy: Pulte Homes of PA Limited Partnership, (908) 766-7050
View additional infoNEW CONSTRUCTION- Del Webb North Penn- Luxury 55+ Lifestyle Community. Build any of our 4 Floorplans (price will vary from starting price) and start living your best life. Clubhouse open! Different lots and different options available where you can build any home from scratch and personalize all of your options. Already 95+ sold this year! Move in April/May 2024. Check in at sales office at 1045 Owen Lane. Photos are of Mirage model home $565,9901140 Wright St. Hatfield, PA 19440Open House: Saturday, 5/18 11:00-4:00PM
Courtesy: Pulte Homes of PA Limited Partnership, (908) 766-7050
View additional infoMove in November/December 2024 to our end unit Florence!! Del Webb North Penn is a brand new Luxury Active Adult community with NEW CONSTRUCTION homes, resort style amenities and a full time Lifestyle Director. This Florence home offers an open layout, huge loft and the chance to choose all of your own options Photos are of Florence model home but representative of the spaces inside this home. $619,9901154 Wright St. Hatfield, PA 19440Open House: Saturday, 5/18 11:00-4:00PM
Courtesy: Pulte Homes of PA Limited Partnership, (908) 766-7050
View additional infoMove in May 2024 to our end unit Florence!! Del Webb North Penn is a brand new Luxury Active Adult community with NEW CONSTRUCTION homes, resort style amenities and a full time Lifestyle Director. This Florence home offers an open layout, huge loft and all finishes have been selected and were chosen by a design professional . Photos are of Florence model home but representative of the spaces inside this home. Finishes sheet attached
Courtesy: KW Greater West Chester, (610) 436-6500
View additional infoIntroducing Briarwood, an exclusive enclave of four sprawling estate homes on private homesites, each over two acres. Design your dream home from one of our spacious floor plans offering modern must have features like main level guest suites, dramatic two story spaces, spacious mudrooms, second floor laundry rooms and expansive windows. With the Eddy Homes Design Advantage experience offering custom-curated design options with a complete selection of high-end finishes, these homes will truly make a statement. Nestled just a mile away, is Skippack Village with its array of boutique shopping, top-tier dining options, and lively activities, including popular First Fridays and Signature Skippack Days. The community's prime location ensures easy accessibility to major highways for easy access to Collegeville and Blue Bell. Even Center City Philadelphia is only 30 miles away. Enjoy the perfect blend of serene countryside living, sophistication and convenience. Step into luxury with this stunning, Rosebank Diamond home! Enter a grand two-story foyer that flows into a spacious and open first-floor layout. An entertainer's dream, this home boasts a gorgeous kitchen with a spacious island and a formal dining room complete with a butler's pantry. The grand two-story great room features an impressive fireplace that extends up to the ceiling as well as a wall of windows to illuminate this home with natural light. Visitors will enjoy the first-floor guest suite with a private full bath. The second-floor owner's suite flows into a luxurious bathroom sanctuary with a freestanding tub, a large corner shower, and two large walk-in closets. Touches of convenience and luxury on this floor include a beautiful laundry room, two spacious bedrooms with walk-in closets sharing a jack-and-jill bath as well as a princess suite with it's own full bath.
Courtesy: KW Greater West Chester, (610) 436-6500
View additional infoIntroducing Briarwood, an exclusive enclave of four sprawling estate homes on private homesites, each over two acres. Design your dream home from one of our spacious floor plans offering modern must have features like main level guest suites, dramatic two story spaces, spacious mudrooms, second floor laundry rooms and expansive windows. With the Eddy Homes Design Advantage experience offering custom-curated design options with a complete selection of high-end finishes, these homes will truly make a statement. Nestled just a mile away, is Skippack Village with its array of boutique shopping, top-tier dining options, and lively activities, including popular First Fridays and Signature Skippack Days. The community's prime location ensures easy accessibility to major highways for easy access to Collegeville and Blue Bell. Even Center City Philadelphia is only 30 miles away. Enjoy the perfect blend of serene countryside living, sophistication and convenience. Shown here is our new Aberlour floor plan. Enter into a grand two-story foyer that flows into a spacious and open first floor. An entertainerâs dream, this home boasts a bright and airy gourmet kitchen complete with a breakfast room, a generous island and large pantry. The soaring two-story great room beams with natural light and features a beautiful gas fireplace. Visitors will enjoy the private first-floor guest suite with full bath and walk-in closet. The second-floor ownerâs suite flows into a luxurious bathroom sanctuary and a generous walk-in closet. Touches of convenience and luxury on the second floor include 3 additional spacious bedrooms each with a walk-in closet, 2 full baths and a laundry room. Photos are of a similar floor plan and include options and upgrades.
Courtesy: KW Greater West Chester, (610) 436-6500
View additional infoIntroducing Briarwood, an exclusive enclave of four sprawling estate homes on private homesites, each over two acres. Design your dream home from one of our spacious floor plans offering modern must have features like main level guest suites, dramatic two story spaces, spacious mudrooms, second floor laundry rooms and expansive windows. With the Eddy Homes Design Advantage experience offering custom-curated design options with a complete selection of high-end finishes, these homes will truly make a statement. Nestled just a mile away, is Skippack Village with its array of boutique shopping, top-tier dining options, and lively activities, including popular First Fridays and Signature Skippack Days. The community's prime location ensures easy accessibility to major highways for easy access to Collegeville and Blue Bell. Even Center City Philadelphia is only 30 miles away. Enjoy the perfect blend of serene countryside living, sophistication and convenience. Shown here is our popular Bowmore floor plan. The kitchen flows into the breakfast area and great room, making this home perfect for entertaining. Enjoy dinners located in the formal dining room, easily accessible from the kitchen or butlerâs pantry. Make working from home a dream in your new spacious study located off of the open front foyer. Upstairs you will find the stunning ownerâs suite, with a sitting room, luxurious on-suite bath, and dual walk-in closets. Three additional guest bedrooms, two full bathrooms, and a spacious laundry room complete the second floor. Finish the basement and create a one-of-a-kind custom bar, exercise room, or recreation space to enjoy for years to come! Photos are of a similar floor plan and include options and upgrades.
Courtesy: KW Greater West Chester, (610) 436-6500
View additional infoIntroducing Briarwood, an exclusive enclave of four sprawling estate homes on private homesites, each over two acres. Design your dream home from one of our spacious floor plans offering modern must have features like main level guest suites, dramatic two story spaces, spacious mudrooms, second floor laundry rooms and expansive windows. With the Eddy Homes Design Advantage experience offering custom-curated design options with a complete selection of high-end finishes, these homes will truly make a statement. Nestled just a mile away, is Skippack Village with its array of boutique shopping, top-tier dining options, and lively activities, including popular First Fridays and Signature Skippack Days. The community's prime location ensures easy accessibility to major highways for easy access to Collegeville and Blue Bell. Even Center City Philadelphia is only 30 miles away. Enjoy the perfect blend of serene countryside living, sophistication and convenience. Welcome home to the Monteverdi! Enter the extraordinary two-story foyer and be welcomed by natural light beaming onto a grand staircase. The airy two-story great room will be perfect for hosting parties! Enjoy the open concept and ease of entertaining with a high-end gourmet kitchen and breakfast room. Escape to your first-floor ownerâs suite for some R&R and enjoy your luxury bathroom with dual walk-in closets. The spacious first floor has all the amenities of main level living including laundry conveniently located off the mudroom. Upstairs guests will retreat to three bedrooms each with a walk-in closet and a full bathroom. Add more space and finish the basement with additional bedrooms or that wet bar you have been dreaming of! **These pictures are of a completed Montiverde Diamond home How may I help you?Get property information, schedule a showing or find an agent |
|||||||||||||||||||||||||||||||||||||||||||||||||||||||||||
Copyright © Metropolitan Regional Information Systems, Inc.
