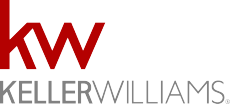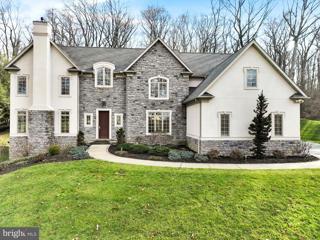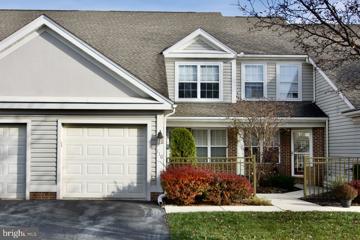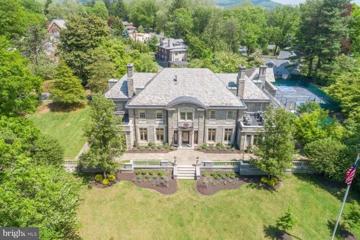|
Wyomissing PA Real Estate & Homes for Sale3 Properties Found
The median home value in Wyomissing, PA is $277,500.
This is
higher than
the county median home value of $190,000.
The national median home value is $308,980.
The average price of homes sold in Wyomissing, PA is $277,500.
Approximately 64% of Wyomissing homes are owned,
compared to 29% rented, while
6% are vacant.
Wyomissing real estate listings include condos, townhomes, and single family homes for sale.
Commercial properties are also available.
If you like to see a property, contact Wyomissing real estate agent to arrange a tour
today!
1–3 of 3 properties displayed
Refine Property Search
Page 1 of 1 Prev | Next
$1,149,90010 Woods Way Wyomissing, PA 19610
Courtesy: RE/MAX Of Reading, (610) 670-2770
View additional infoExceptionally clean and meticulously maintained luxury home located in the desirable gated community of Inverness at Spring Ridge in the Wilson School District with easy access to highways 422/222 and convenient to shopping and amenities. This elegant home sits on almost 3 acres of private wooded property with great views from the front and rear of the home. Extensive professional landscaping with lighting, perennial flower beds, and an expansive retaining wall in backyard. The interior is a wonderful open floor plan with stunning coffered, vaulted, tray and 11 ft + ceilings with ornate arches, moldings, columns and oversized trim and features a whole home stereo system. Brazilian Redwood hardwood flooring is throughout the majority first and second floors. Foyer boasts an upscale stone and tumbled marble inlaid travertine floor, flanked by a formal dining room with tray ceiling and 4 floor to ceiling wall niches. Across the foyer is the living room with decorative coffered ceiling and gas fireplace with custom detailed woodwork. Front staircase is adorned with wrought iron balusters. The family room features 6 large windows with wonderful views of the back yard and wood line and has a full wall custom built-in entertainment center with fireplace. Off the family room sits an executive study with custom wood shades, built-in credenza and stately dark walnut built-in bookshelves. The heart of the home is the gorgeous Epicurean kitchen with two islands, elegant quartz countertops, custom white cabinetry, Blanco farmhouse sink and second full-size sink in island with designer Kohler faucets. Triple osmosis drinking system, two dishwashers, two ovens, pot filler, top of the line professional chef-grade Viking appliances including a built-in Viking refrigerator/freezer. Six burner gas Viking cooktop with glass mosaic backsplash surrounded with natural stone tiles and dual pull-out spice racks. Large walk-in pantry with built-in shelves. A well placed mud room sits off of kitchen leading out to the garage with large built-in bench, cubbies, and coat hooks. The first floor also features 2 well placed powder rooms. The 2nd floor features a luxurious and spacious ownersâ bedroom suite with sitting area and generous custom closet system with island. Suite also includes spa like bathroom with tiled shower with glass doors and deluxe Kohler rain shower, wall sprays and shower wand and a large Kohler built-in jetted tub. The center of the 2nd floor features a spacious and relaxing, vaulted retreat with two-story windows offering captivating views of the woods and includes a custom dark walnut built-in entertainment center. 2nd floor also features 3 additional spacious bedrooms each with large walk-in custom closets, loft area/homework area near the back staircase to kitchen and a convenient second floor laundry room. An inviting French door leads to the finished lower-level with endless potential for multiple uses including exercise rooms, craft room/office, or two additional bedrooms with windows. Lower level also has a large two room deluxe bathroom with beautifully detailed tiled shower, generous storage rooms, family/movie/game room and bar/kitchenette with beverage/wine refrigerator and microwave. Oversized three car garage with epoxy flooring, utility sink and ample storage space. This home is absolutely immaculate and all mechanicals are top notch and meticulously maintained.
Courtesy: BHHS Homesale Realty- Reading Berks, (800) 383-3535
View additional infoMove right into this beautiful, well-maintained townhome in always popular Oak Hill at Spring Ridge. Enter through the front door into a foyer that opens to the Garage, Half-Bath & Laundry Room. To the right of the entry is the Kitchen with plenty of cabinet space and custom granite countertops & a granite sink. There is a Breakfast Room that overlooks the front garden. The open floor plan continues to a sunny Living Room with gas Fireplace and a large Dining Room. These rooms have plenty of light with a wall of windows and a slider opening to a private Patio. The second floor features a Primary Bedroom with a walk-in closet and a full Bathroom. There are two additional Bedrooms and a full hall Bathroom. This home has been updated with a newer roof(2014), laminate wood floors, new carpeting and new paint throughout. An American Home Shield home warranty is in place for another year. All this, plus a prime location in the heart of Spring Township and the Wilson School District, the home is convenient to schools, shopping, parks. $1,450,0001198 Reading Boulevard Wyomissing, PA 19610
Courtesy: Kurfiss Sotheby's International Realty, (215) 794-3227
View additional infoTown and Country Living at its finest! Exquisite Estate designed by famous Philadelphia Architects Rabenold & Seyburger. This exceptional stone mansion is adorned in luxurious materials through out. The impressive gated entrance, leads to a circular drive way which is edged in stone and garden. The formal entrance with dramatic staircase, double barrel ceiling is showcased with stained glass windows, doors, marble floors, raised panel and plenty of crown moldings and mill work throughout. Ease into luxurious living spaces and generously proportioned rooms for entertaining and gathering. The Formal Living Room and Dining Room each highlighting original detailed formal fireplaces. A large gourmet kitchen, butlers pantry and breakfast room is the ideal space for those that love to create in the kitchen!! Nearby the Great room features handsome built in custom bookcases, wood burning fireplace, expansive windows, and spaciousness to spread out. In addition, plenty of flexible space on the main floor with Fountain Room with French doors to an open Patio, first floor office space, laundry room, mudroom and sitting room. The upper level features a Library/sitting room, the Main Bedroom ensuite features double closets, dressing room, steam shower and soaking tub, and private laundry. Two additional Bedroom suites, with updated baths. The third level additional bedrooms or flex space and one full bath, separate in-law with a total square footage of 7337. The lower level which is awaiting your ideas and finishing touches is currently set up as a media/and entertainment space, laundry room, cabana room, bath, access to pool, and sports courts. Plenty of room for a wine cellar, Yoga room, or whatever your heart desires. A rare find! Close to all.
Refine Property Search
Page 1 of 1 Prev | Next
1–3 of 3 properties displayed
How may I help you?Get property information, schedule a showing or find an agent |
|||||||||||||||||||||||||||||||||||||||||||||||||||||||||||
Copyright © Metropolitan Regional Information Systems, Inc.




