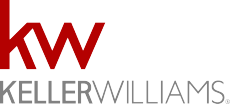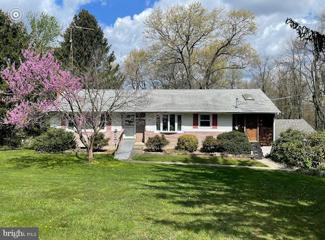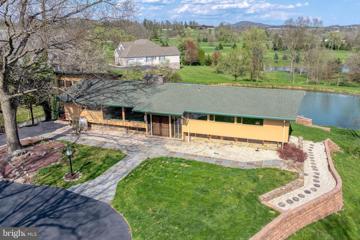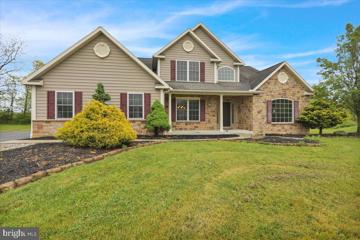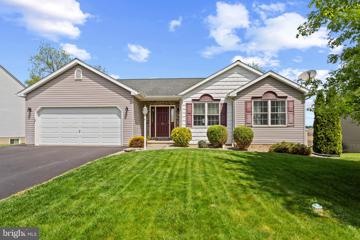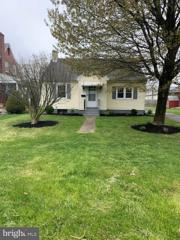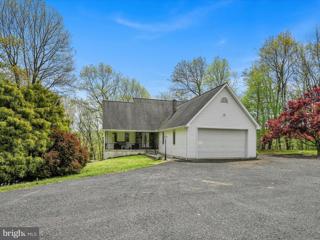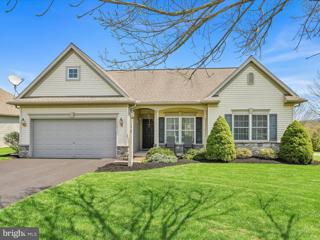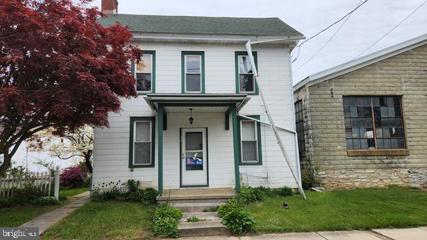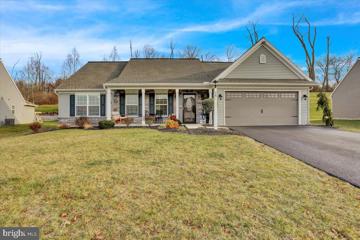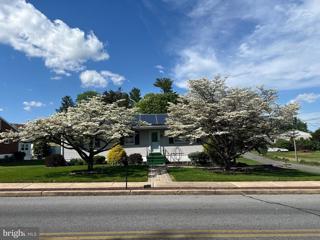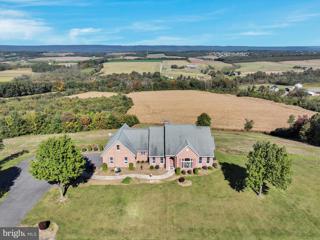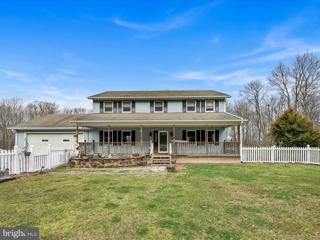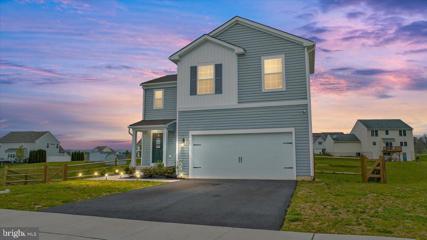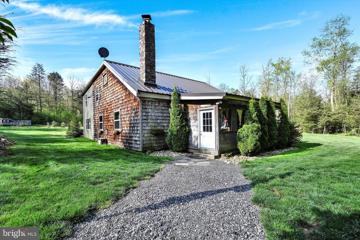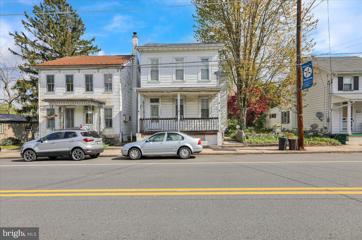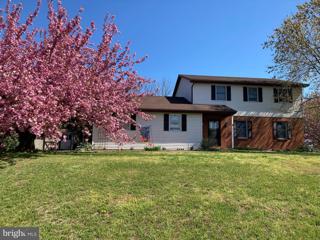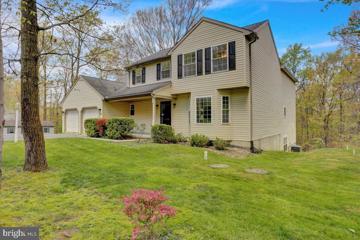 |  |
|
Rehrersburg PA Real Estate & Homes for SaleWe were unable to find listings in Rehrersburg, PA
Showing Homes Nearby Rehrersburg, PA
Open House: Saturday, 5/18 1:00-3:00PM
Courtesy: RE/MAX Pinnacle, (717) 270-8808
View additional infoHere is your chance to own this wonderful Ranch home on 1.6 Acre lot. Home features 3 Bedroom, 2 Full Bathrooms and 1556 Sq Ft of living space. The home has a Nice Breakfast Nook off the kitchen, the Kitchen features a Island. The large Living room features a gas Fireplace. The finished lower level features a bar. The home has plenty of storage areas including space in the basement and attic. There are Hardwood floors under the carpets in most of the main living area. $100,000300 Tulley Drive Bernville, PA 19506Open House: Saturday, 5/18 1:00-3:00PM
Courtesy: Kingsway Realty - Ephrata, (717) 733-4777
View additional infoOn site public auction Thursday, May 30, 2024 @ 4 PM - Open Houses Saturday May 11 & Saturday May 18 from 1 - 3 PM / Successful bidder required a 10% non refundable deposit. Settlement within 45 days. Buyer pays the 2% real estate transfer tax. List price does not reflect final sales price. * Beautiful country .97 acre lot w/12x60 mobile home (as is). 2 bedrooms / 1 bath. Newer 28x50 vinyl sided garage/shop w/2 overhead doors & electric. Easy access to I 78 and Rt 183. Note: Don't overlook this 1 acre m/l rural lot along a quiet road boasting farmland & mountain views. This will make an ideal home site. $379,9004 Honeybee Court Myerstown, PA 17067
Courtesy: Howard Hanna Krall Real Estate, (717) 273-1631
View additional infoOFFER DEADLINE 8:00PM Friday, May 17th. Could there be a sweeter place to live than 4 Honeybee Court - I don't think so! This remarkable Wheatland Manor home as been meticulously maintained and thoughtfully improved over the course of the last 26 years that our sellers have owned the property. Plenty of room to roam in the 2,400 square feet above grade with another 500+ finished square feet in the lower level. Kauffman Kustom Kitchens did a complete kitchen overhaul in 2016 featuring new cabinets, granite counter top, tile back splash, under cabinet lighting, and dura-ceramic flooring. (They also installed an attractive and efficient set of cabinets in the garage, and replaced the vanity in the main level half bath). Engineered hardwood flooring graces the dining room and formal living room. The large family room off kitchen boasts another built in custom made (Kauffman again) entertainment unit. Moving upstairs to the 2nd floor, you will find a comfortable primary suite with walk in closet (more custom built ins) and an updated full bath with tile shower, ceramic tile flooring, and comfort height double vanity. Three other generously sized bedrooms, a full bath, and another walk in closet off of the hallway round out the upper level. Flexible space in the finished lover level with excellent lighting for crafts or sewing, and there is no shortage of storage in the unfinished area of the lower level which can be accessed from the outside through a Bilco door. Enjoy summer evenings on your covered deck off the dining room with paver patio to the left. All of the windows in this property were replaced in the Fall of 2023 and Peachtree front door and sliding patio doors were installed at that time as well. There is a Generac whole house generator that will convey with property along with all of the appliances. This home has been lovingly cared for by the same family since it was built. This is one ELCO listing that you will want to make sure to see.
Courtesy: RE/MAX Of Reading, (610) 670-2770
View additional infoThe seller is offering a 3% seller assist with an accepted offer. The spacious home in The Meadows at Heidelberg has an open floor plan with ample natural light and stunning views from the deck. On the first floor, a cathedral-ceilinged bedroom has an en-suite bath. Upstairs, the master suite features a bathroom with shower, whirlpool tub, double vanities, and walk-in closet. The partially finished basement contains a recreation area and an additional room with a walk-in closet and full bath that could serve as a guest bedroom. The main living room boasts a vaulted ceiling. With 3 full and 1 half baths total, the home offers abundant space and convenience. How cool that thereâs recessed lighting in the kitchen that can be linked with Alexa and change colors if music is playing will change colors and flash with the best of the music. Open House: Sunday, 5/19 1:00-3:00PM
Courtesy: Keller Williams Elite, (717) 553-2500
View additional infoWelcome to this stunningly unique home that is like a vacation all year round. You will drive across a bridge to enter the property with 3 car garage that includes beautiful cedar closet, mature landscaping and wrap around driveway. Rich, wooden double front doors to an open floor plan with cathedral wood beam ceilings, double sided fireplace with floor to ceiling stone in the center of the great room and dining room then enter the warm modern Kitchen that has built-in stainless-steel appliances, white quartz counter tops, large functional sink, custom built-in butler's pantry, walk-in pantry, main floor laundry, dark wood butcher block island AND breakfast bar. Tranquil sunroom with hot tub and plenty of space for another place to entertain. Main floor primary bedroom with cathedral wood ceiling, luxurious bathroom with tile shower and Koi fishbowl sink. Main floor also includes convenient office or hobby room. and another cozy bedroom with wood ceilings. Walk-out basement on lower level, perfect for entertaining also with floor to ceiling stone fireplace with brand new propane insert, wood ceiling and beams, lower level including two spacious bedrooms. Beautiful views of serene pond with brand new fountain, that can sink lights to music, Seller filled the pond with 100 exotic Butterfly Koi fish, lush golf course, that encompasses the entire rear view of the home. Glass windows throughout main living space, primary bedroom, and downstairs bedroom, and walk out basement to gaze at the exquisite scenery.
Courtesy: Keller Williams Platinum Realty, (610) 898-1441
View additional infoStep into Luxury at 21 Jennifer Drive. Boasting 4 bedrooms and 2.5 baths, this Trenton II model crafted by Grande Construction in prestigious Northkill Estates features a first-floor primary suite with a super bath and dual closets, plus a vaulted great room that elevates your living experience. New Carpeting Freshly Painted, and ready to move in. The open foyer leads into a dramatic 2-story family room, adjacent to a large kitchen complete with a two-sided overhang island and extensive pantry that leads to the new deck overlooking large level yard and wooded tree line. Revel in the refined touches like hardwood floors in the dining room, a stone front with arched openings, and a cozy fireplace. Upstairs, discover three nicely sized bedrooms and a full hall bath, perfect for family or guests. Situated on a quiet cul-de-sac backing to Jefferson Twp Park and just a stroll from Blue Marsh, this home is truly a masterpiece. Schedule your private showing now. $325,000115 Gable Drive Myerstown, PA 17067
Courtesy: Coldwell Banker Realty, (717) 272-8781
View additional infoThis is a beautiful 3 BR home with an open floor plan and one that has the larger bedroom on one side of the house and two additional bedrooms on the other side of the house. There is deck off of the kitchen that overlooks the farmed field along the back side of the development. Lots of storage space available in the basement as well as the two car garage!
Courtesy: GKS Brown Realty Services, (484) 220-1000
View additional infoWelcome to 903 William Penn Ave. This home has been fully restored. As you step through the doors, you'll immediately notice the fully remodeled kitchen. With white cabinets, stainless steel appliances and granite countertops, this kitchen is move in ready for your family's needs. Fresh paint has been applied throughout the entire home. You'll notice the flooring as well have been updated. As you walk up the stairs, you'll notice new carpet as well. In addition, the roof has just been replaced, the property has a brand-new heating system, a new hot water heater, and air conditioning. Also take note that the broken window on the second floor will be replaced before settlement. Please check this property out, because it won't last long.
Courtesy: Mullen Realty Associates
View additional infoWelcome home to this custom home featuring 5 bedrooms and 3.5 baths. Tucked back a private lane is your quiet retreat with 5 acres away from the hustle and bustle. Come home after a long days work to your own personal paradise of nature, wildlife and serene views! This home has 4,000 square feet of living space. Entertaining & relaxing here is easy! The lower level features a in home theater room, family room with kitchenette & it opens up to a beautiful patio. Enjoy a relaxing evening in with your family watching movies and enjoying each others company. Also located on the lower level is the laundry room, utility room, two bedrooms & a full bath. This space is so versatile as it could be used as a man cave, family area or an in-law/guest suite! Just up the stairs is the main floor, and it does not disappoint. This beautiful home has radiant heated flooring through out. No cold feet during the cold winter months! The roomy kitchen with cook top island & bar seating area flow right into the open formal dining area. Plenty of space here to gather around your dining room table. The living room is a showstopper with its cathedral ceilings and custom windows. The views of the lush trees below is breathtaking! The natural lighting & wood burning fire place make this the room to cozy up in & take in the wonder around you. The primary suite is conveniently located on the first floor. A spacious primary bedroom and attached his & her bathroom with garden tub. The primary suite also has a private deck with hot tub. The upper level is home to two more bedrooms and full bath with great attic storage space and views of the gorgeous living room below. Interior access from the attached garage, lots of closet space and a conveniently located powder room just inside. The detached 30x40 garage is a great space for a car enthusiast, storage, or using it as your business office/work space. Solar panels have been added & the current home owners have been reaping the benefits. The possibilities are endless here. Enjoy country living while only being 10 minutes from major highways for your morning commute. Call to schedule your private showing today & find out about the large tax rebate being offered with this home!
Courtesy: Iron Valley Real Estate, (717) 769-2986
View additional infoWelcome to Stonecroft Village, an active 55+ Community! This lovely 2 bedroom home is move-in ready and just perfect for those looking to "right size". The open concept floor plan starts in the foyer area with the formal dining to your right. Straight ahead you will find the living room with the cozy gas fireplace and beautiful views of the back yard. The living area blends right into the kitchen with a casual eat-at counter and comes with all appliances. Off the kitchen you will find the laundry room and the access to the garage. One the other side of the home you will find both bedrooms including the primary with double closets and an en-suite with a step-in shower. Down the hall you will find another bedroom as well as an additional full bath. While this home does not have a basement, the home does offer additional storage in the attic which has actual walk-up stairs for access and a window offering natural light. The community is very social with activities, including a clubhouse which has a gym, kitchen, library, pool table and a hearth room for entertaining. The outdoors offers 23 acres of preserved open space, complete with a scenic pond and manicured walking trails. $175,00013 Park Street N Richland, PA 17087
Courtesy: KW Empower, [email protected]
View additional infoInvestment Property: Needs Renovation This property is a great opportunity for investors interested in a renovation project. It's a fixer-upper with significant potential for profit. The seller is motivated to sell quickly, making it an ideal situation for investors looking to buy at a lower price and invest in repairs and upgrades. Key Details: Condition: Requires renovation. Opportunity: High potential for return on investment. Seller: Motivated to negotiate for a quick sale. Potential: Ideal for flipping or as a rental property after renovation. If you're an investor looking for a project with good upside, this property could be right for you. Contact us for more details and to discuss the possibilities.
Courtesy: Keller Williams Realty, (717) 657-4700
View additional infoHere's the one you've been waiting for ! Beautiful Corner Lot on this well maintained home in the Over 55 Community of Stonecroft Village. This home has a HUGE Superior Wall Basement, that ready for you design to fit your needs. Want a Rec Room or a Workshop ? There is plenty of room for Both ! There is a Radon Mitigation system already installed, and an emergency Egress Window for emergency escapes, if you expand your living space down there. With a Superior Wall you have a clean, dry basement that is already framed to run electrical and plumbing lines. All you have to do is chose your wall coverings, paneling or drywall, to create the atmosphere you want to have down there. The Main Level of the house features a nice Open Floor Plan, with an entrance foyer that is open to the Formal Dining Room, so there is plenty of room to expand when entertaining. The Kitchen is ully equipped. all the appliances will remain as Seller is relocating out of town to be closer to family and will not be taking any of the appliances. The house has been very nicely maintained, these folks had it custom built when they relocated here ten years ago. They are the original owners. The Primary Bedroom has ensuite Bath with Whirlpool Tub to relax after a long day... Chose your favorite book, and a glass of wine, and take time for a Calgon Moment ! This is an active Over 55 community. and there is a club house with an exercise room and a game room, plus a separate meeting room with a kitchen if you want to host a get together and don't want to use your house. There are structured activities throughout the month too if you would like to join in. You'll also find Miles of Walking Trails all throughout the community for leisurely walks, with Mountain Views to the South and North . You can stroll around the manmade Pond too, and take a break at the Gazebo. Buy this house with a Peace of Mind, the Seller is Offering a one year Home Warranty for you at settlement. This beauty is priced for a quick sale, and the end of June Settlement is preferred.
Courtesy: RE/MAX Of Reading, (610) 670-2770
View additional infoWelcome to Stonecroft Village, an active 55+ Community! This original owner, 4 year old home is move-in ready and offers an Open Concept floor plan which includes a Master Bedroom en suite with a walk-in shower and a main floor laundry closet just off the master suite. The main living area includes the beautiful kitchen with quartz counter tops, a kitchen island, the dining area and the family room separates the additional two bedrooms and the second full bath. The family room includes a beautiful stone surround fireplace. The open concept provides flexible options to entertain family and friends. Additional features include a water softener, ceiling fans in every room, plantation shutters and a fenced back yard. The home backs up to open space, with no neighbors to the back, providing a bit more privacy. The community has an active HOA with many activities in the clubhouse. Host family gatherings in the clubhouse, complete with all the amenities. The community also provides walking trails and a beautiful pond for you to enjoy! Locally in Womelsdorf there is a very nice community swimming pool and two parks. Call today to schedule your private tour!
Courtesy: RE/MAX Of Reading, (610) 670-2770
View additional infoCountry Acres Gold Over 55 Community! This 2BR, 2 Bath property is ready for new owners! From front to back it offers a bedroom. full bath, living room, eat in kitchen, laundry room and then master suite with its own full bath. Outside you will find a composite deck, swing, shed, carport and a driveway for 2 additional cars! Don't delay, PRICED TO SELL! Please call to schedule your showing today!
Courtesy: Keller Williams Realty, (717) 657-4700
View additional infoHave you Been thinking about going SOLAR ? Well, this Seller has already converted for you, so just move in and enjoy the benefits of solar assistance. Nestled in a coveted location within walking distance to the elementary school, town park, library, restaurants and a beautiful community pool, which is adding a SPLASH Pad this summer, this immaculate residence offers the perfect blend of comfort and convenience. This house is in excellent, move in condition, so all you will have to do is unpack your bags. and settle into your new home ! As you pull into the side parking area, on this gently sloping lot, you'll be greeted by a meticulously manicured lawn and a spacious 10 x 20 storage shed equipped with electric and water, ideal for storage or workshop space. Entering the home, from the side parking area, you'll find seamless accessibility with an entrance to the lower level, allowing for easy access with no steps. This level boasts a versatile layout, including a full bath, a spacious great room with a second kitchen, laundry facilities, and another full bath featuring a custom tiled walk-in shower stall and comfort-height toilet. Both kitchens, on the main level and downstairs, are fully equipped with dishwashers and ranges, perfect for entertaining or accommodating extended family. The main level welcomes you with a leaded glass entrance door, leading to a bright and airy living room and kitchen with a dining area. Sliders off the dining area open to a deck overlooking the manicured backyard, providing an ideal setting for outdoor gatherings or relaxing evenings. There's even potential for a covered patio or outdoor cooking area, adding further allure to this exceptional property. Three spacious bedrooms, all adorned with neutral carpeting, offer comfort and tranquility. The primary bedroom boasts its own powder room, providing a private retreat within this inviting home. Custom Window Treatments will be found throughout the home and will remain with the home. You can buy this home with a Peace of Mind, because there is a One Year Home Warranty Included. Did I mention that the Seller has installed Solar Panels to help with the energy efficiency of this home ? The Seller is downsizing and has found his next home, so a quick occupancy is available. Schedule your appointment soon, so that you won't let this home pass you by !
Courtesy: Mullen Realty Associates
View additional infoWelcome to your dream home! This stunning all-brick residence is more than just a house; it's a haven perched to provide a 360-degree scenic view for miles, ensuring a tranquil and picturesque escape for its fortunate new owners. Sitting on just over 2 acres, this elegant home not only boasts a million-dollar view but is also meticulously engineered for expansion and convenience. This home features 3 1st floor bedrooms with ceiling fans for comfort. The 1st floor master suite provides incredible views and has a full en suite bath. There is even an office on the first floor for those with the shortest commute! You'll love entertaining guests in the spacious living room, complete with vaulted ceilings and a gorgeous gas fireplace. The sunroom is sure to be a favorite spot to relax and as you take in the breathtaking views while you enjoy your morning coffee. The potential for growth is immense, with provisions for adding two extra rooms on the second floor and additional rooms in the expansive walkout basement. Pre-plumbing for two additional bathrooms, one on the second floor and another in the basement, offers flexibility for future enhancements. Practicality meets luxury with 990 gallons of oil capacity, allowing you to manage costs efficiently and go up to a year without oil deliveries. The 400-amp underground service ensures a robust electrical infrastructure, while the compressed air plumbing and wash station, complete with floor drains, in the main garages add a touch of convenience. The home is thoughtfully equipped with a lower utility garage featuring a floor drain, central vacuum ports in all garages and the walkout basement, and a three-flue brick chimney catering to the heating system, gas log in the living room, and one for future use in the basement. Efficiency is key with a four-zone controller for the heating system, complete with two open zones, a gas line running the entire length of the house, and conduit chases in most rooms for seamless cable and internet wiring. For added convenience, the property comes with a washer, gas dryer, and refrigerator in as-is condition. The extra tall/high walkout basement adds an extra layer of appeal, making this residence a must-see for qualified buyers seeking a one-of-a-kind home with panoramic views and unparalleled solitude. No interior photos at this time for owners privacy. Don't miss the opportunity to make this extraordinary property your own!
Courtesy: Keller Williams Real Estate - Schuylkill, (570) 593-0391
View additional infoWelcome to 64 Nut Grove Rd, located in Pine Grove Area School District! Nestled on a picturesque 4-acre property, where this charming two-story home invites you to experience the perfect blend of comfort and countryside living. Boasting 2,400 sq. ft. with 4 bedrooms and 2.5 bathrooms. To make life convenient, the laundry room is on the first floor as well as an additional office space. This home has had only one owner since it was built in 1994! New Sheds built in 2022 to store all of your outdoor equipment and motorsports. The shed is adjacent to the above ground heated pool and patio area, great for entertaining. In the front of the home, there is a white picket fence that meets up to the driveway where there is plenty of parking for you and your guests. $409,90013 Skytop Court Bernville, PA 19506Open House: Thursday, 5/23 5:00-7:00PM
Courtesy: BHHS Homesale Realty- Reading Berks, (800) 383-3535
View additional infoThe Deerfield model by D.R. Horton offers 1,906 of finished living space that features a first floor open plan - Living, Dining, Kitchen, Pantry and Sliding Doors out to Trex Deck. The Kitchen has a ton of storage space, stainless steel appliances and a Quartz Island! The 2nd floor Main Bedroom is very spacious with a large walk-in closet and private bath. There a 3 additional Bedrooms and a shared full bath on this level. The unfinished, daylight basement is ready for your ideas with high ceilings and a sliding glass door to the backyard! The basement is also plumbed for a full bath! The current owners also fenced the yard. This home is an easy property to move into and make it your own!
Courtesy: Mullen Realty Associates
View additional infoIf you're seeking that special place where you always feel like you're on vacation at your own quiet retreat, look no further. You'll discover that this home offers peace and tranquility, serving as your sanctuary. Situated on 11 flat acres, you'll have ample space for outdoor recreation, homesteading, and more. This cabin boasts a wonderful great room with a breathtaking stone fireplace, adorned with T&G wood plank. Stay cozy during those cold winter months while you relax in the warmth of the wood and coal stovesâeconomical heating at its best! The kitchen comes fully appointed with stainless steel appliances and provides ample counter and cabinet space for all your cooking needs. The spacious dining area accommodates everyone, creating the perfect setting for shared meals. Just off the main living area, you'll find a four-season sunroom that bathes in great natural light and leads to the rear deck. Indulge in a soak in the hot tub under the stars after a long day! As you ascend to the second floor, you'll appreciate the creativity in the log handrail and banister. Three spacious bedrooms await on the second floor, accompanied by a nicely updated full bath. Laundry is conveniently located on the second floor as well. Outdoors, you'll be greeted by beautiful landscaping with a crystal-clear stream running through the property. There's even a pond for enjoying fishing and observing wildlife. Storage won't be an issue with the newly built 30x40 garage, providing ample space for all your toys and belongings. The interior has received some lovely finishing touches, including a wet bar for entertaining. Additionally, the garage features a full second floor for additional storage space or the potential to convert into a home office or rec room. The garage is heated by a pellet stove. This home is ideal as a permanent residence, vacation home, or short-term rental. Don't miss outâcall today for a private showing!
Courtesy: RE/MAX Of Reading, (610) 670-2770
View additional infoSUPER Well Kept Rancher in the always sought after Neighborhood of Newburg Village! This Rancher is LOADED with Space and Upgrades. Walkway leads to Covered Front Porch which opens to a Spacious Living Room, HUGE Kitchen and Breakfast Room that Opens to Rear Patio. Laundry Room and Powder Room off of Garage. Three Spacious Bedrooms and Two Full Baths on the other end. Let's not forget the Super Finished Lower Level adding 3 Additional Bedrooms, a Full Bath and Family Room, This Area could easily be turned into a In Laws Suite as the Plumbing in already roughed on for a Kitchenette. PLUS there is a 2nd Washer/Dryer Unit as well as a Bilco Door to outside. The yard is simply beautiful, with lots of privacy. Located minutes off of Route 422, Minutes from PA Turnpike too. Eastern Lebanon Schools!
Courtesy: Prime Realty Partners, (856) 906-5885
View additional infoWelcome to your spacious rancher in a sought-after neighborhood! Built in 2005, this home offers 3 bedrooms, 2.5 bathrooms, and potential galore with a huge unfinished basement featuring Bilco doors. Inside, you'll find a well-maintained interior flooded with natural light. The living area flows seamlessly into the kitchen, which boasts all gas appliances and awaits your personal touch. Enjoy peaceful moments in the 12x18 sunroom or step outside to the yard, fully fenced with privacy 6-foot vinyl, and 12x20 deck for outdoor relaxation. Car enthusiasts will love the detached 2.5-car garage with its own electrical panel, complementing the attached 2-car garage. With a newer washer and dryer included, and all major appliances having been serviced annually, this home is completely move-in ready. Don't miss out on this opportunity for suburban tranquility with urban convenience! $209,90053 Arbor Drive Myerstown, PA 17067
Courtesy: Howard Hanna Krall Real Estate, (717) 273-1631
View additional infoNew Price ! Welcome to 53 Arbor Drive, where you'll discover the joys of easy living in the highly sought-after 55+ community in Myerstown known as Arbor Gate. This Aspen model boasts neutral exterior color tones that are still on-trend today, and features large 16x10 covered patio with a tree line view, with lovely field view just beyond that will provide peaceful relaxation. Inside, natural light pours in, highlighting the vaulted ceiling and open living and dining areas. The functional galley-style kitchen provides ample counter space, and all appliances remain. The primary bedroom features a spacious walk-in closet and a private bath with a step-in shower, while the guest bedroom offers flexibility to be used as an office. Come and experience the convenience, comfort, and beauty of 53 Arbor Drive. Arbor Gate is a 55+ Land Lease Active Adult Community, where you can enjoy access to the Lake View Community Center, which hosts community gatherings and offers a variety of amenities, including a billiard room, fitness room, library, salon, and coffee shop. Enjoy morning or evening walks along the tree-lined walkways as you take in the quiet sounds, and lovely scenery. The monthly land lease for 53 Arbor Drive is $507.17. The monthly land lease covers land taxes, sewer, weekly trash collection, bi-weekly recycling, on site management, clubhouse/lake access, and common area maintenance. We invite you to visit 53 Arbor Drive and experience the warmth and comfort of this home and the community. Take a walk around the neighborhood , and the community lake. Talk with the friendly neighbors. Find out why so many have decided to call Arbor Gate home. Open House: Sunday, 5/19 1:00-3:00PM
Courtesy: Keller Williams Platinum Realty, (610) 898-1441
View additional infoWelcome to 5668 Old Route 22 in the charming town of Shartelsville, PA! This delightful property offers a perfect blend of rural serenity and modern convenience. Situated on a spacious lot, this home boasts 3 bedrooms and 1.5 bathrooms, providing ample space for comfortable living. The interior features original hardwood floors, traditional building materials, and spacious rooms creating a warm and inviting atmosphere. Outside, you'll find a sprawling yard with endless possibilities, perfect for outdoor entertaining or simply enjoying the tranquil surroundings. There are two ponds located on the property waiting for you to make them your own. Additionally, this home features 4 off street parking spaces! Conveniently located near Routes 78 and 183 this property offers the ideal retreat while still being within easy reach of everyday essentials. Don't miss the chance to make 5668 Old Route 22 your new home sweet home! Schedule a private showing today and experience the best of country living. $299,90029 Ginna B Drive Robesonia, PA 19551Open House: Sunday, 5/19 2:00-4:00PM
Courtesy: Keller Williams Realty, (717) 657-4700
View additional infoComing Soon............Showings Will Begin May 8th......get your Pre-Approvals Ready ! Welcome to your new home, where stunning vistas greet you from every angle. Nestled atop a hill, this residence offers breathtaking mountain views to the South and picturesque farmland scenes to the North. Convenience meets serenity in this sought-after community, mere minutes from an array of amenities including restaurants, stores, schools, and churches. Situated on a gently sloping lot, this property boasts a partially fenced yard, perfect for children and pets to roam freely. Enjoy the open expanse of the side and part of the back yard, ideal for outdoor activities and gatherings. Discover a hidden oasis in the bottom Northeast corner of the lot, where a private area once housed an above-ground pool. The deck remains, encircled by vibrant perennial gardens, offering a tranquil spot to unwind. Adjacent, a patio area beckons, perfect for stringing a hammock and losing yourself in a good book amidst nature's embrace. Step inside to find three spacious bedrooms awaiting, ensuring comfort and relaxation for the whole family. Gather around the wood-burning fireplace in the family room during cozy evenings in, or host elegant dinners in the formal dining room. The sellers are downsizing, making this gem of a home available for its next lucky owner. Stay comfortable year-round with the included heat pump for heating and cooling. Outside, a deck and patio off the kitchen area provide the perfect setting for enjoyable cookouts and outdoor entertaining. Experience the epitome of countryside living, combined with modern convenience, in this charming abode. Schedule your tour today and make this dream home yours! "Buying a home is a significant investment, and we want to ensure that you have peace of mind every step of the way. That's why we're excited to inform you that this house comes with a one-year home warranty included. This warranty provides coverage for many of the major systems and appliances in the home, offering protection against unexpected repairs or replacements during the first year of ownership. Whether it's the HVAC system, plumbing, electrical, or kitchen appliances, you can rest assured knowing that you have a safety net in place. Our goal is to make your transition into your new home as smooth as possible, and a One Year home warranty is just one way we're committed to ensuring your satisfaction. If you have any questions about the coverage or how it works, please don't hesitate to reach out. We're here to help!" Open House: Saturday, 5/18 1:00-3:00PM
Courtesy: Coldwell Banker Realty, (610) 373-9900
View additional infoNestled in a serenely wooded neighborhood just outside of Robesonia, this expansive residence boasts more than 5,000 square feet of living space. Note public records says 3,446 sq. ft. before the addition of master suite & guest suite. Step inside to discover four spacious bedrooms in the main house. Need extra space ? The main floor has a two-bedroom in-law suite/guest suite with a full kitchen and a private entrance from the rear deck. Downstairs, the lower level beckons with additional finished space, perfect for creating a cozy retreat or accommodating extra guests. With more rooms, possibly for sleeping, and another full bath with double sinks, flexibility is at your fingertips. Prepare to be impressed by the recent updates, including lots of newly painted walls & ceilings, newly installed kitchen appliances, elegant granite countertops, and new exterior doors and lighting. With gutters cleaned and the house power-washed, all the essentials are taken care of â just move in and start living! Entertaining is a breeze in the open-concept kitchen, flowing seamlessly into the inviting family room with a charming gas fireplace. And with the main floor laundry conveniently located nearby, chores become a breeze. Retreat to the expansive primary suite, with a vaulted ceiling, a cozy sitting room/office/den, and not one, but two bathrooms â one featuring a rejuvenating soaker tub and the other a walk-in shower. A total of five full bathrooms in this property ensure convenience for all. But the possibilities don't end there! Transform the lower level into a second in-law/guest suite, set up a home office, or unleash your entrepreneurial spirit with an in-home business â the choice is yours. Don't miss your chance to make this extraordinary property yours. Schedule a showing today and start envisioning the endless possibilities that await in this remarkable home. Homeowner is offering a Shield Essential AHS Home Warranty with an acceptable offer. How may I help you?Get property information, schedule a showing or find an agent |
|||||||||||||||||||||||||||||||||||||||||||||||||||||||||||
Copyright © Metropolitan Regional Information Systems, Inc.
