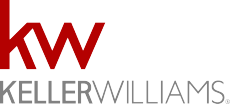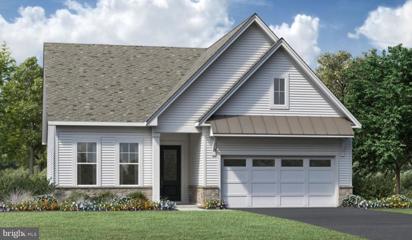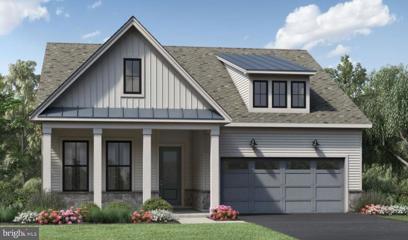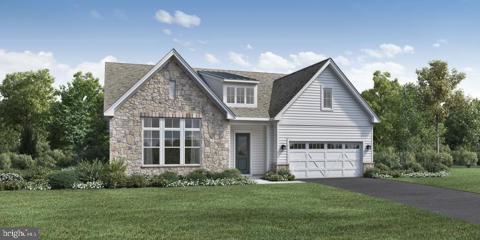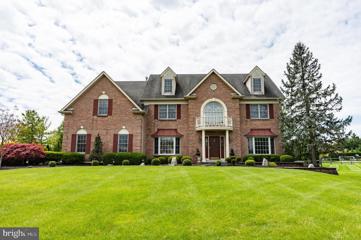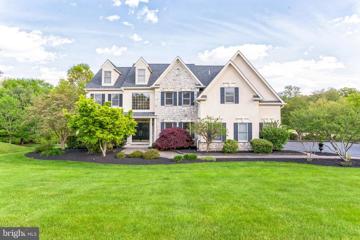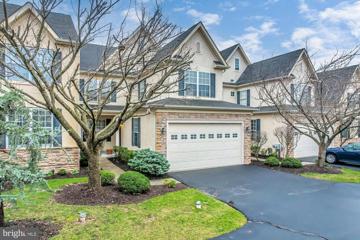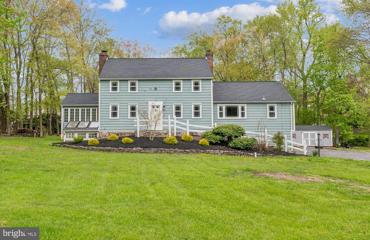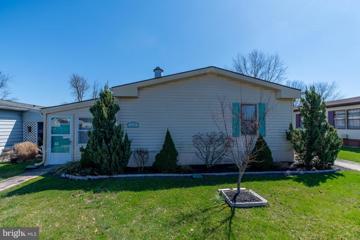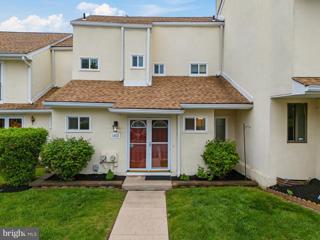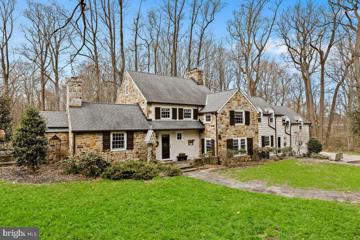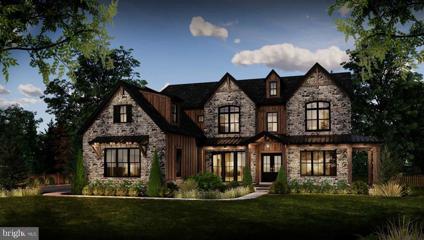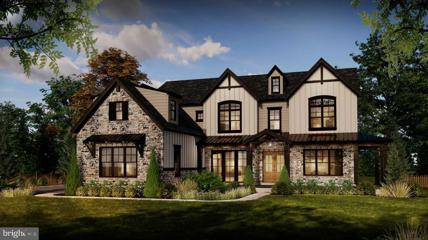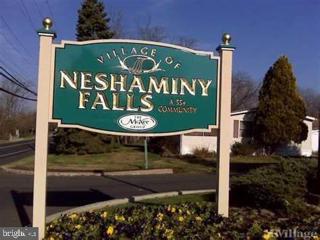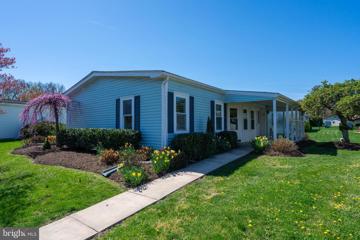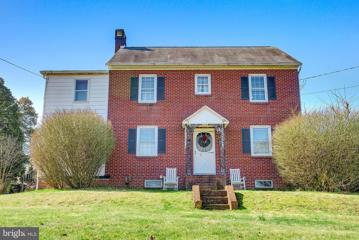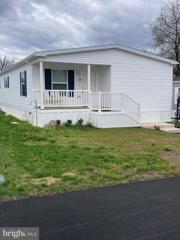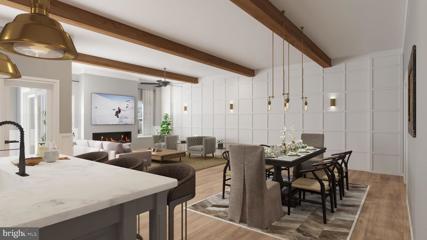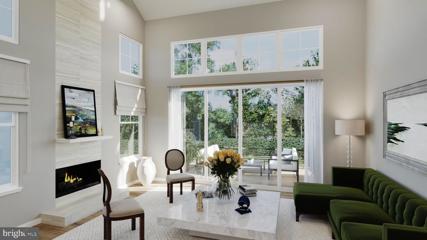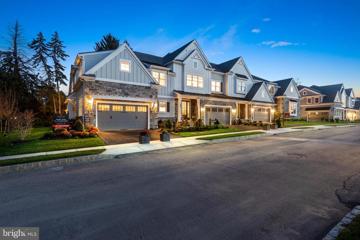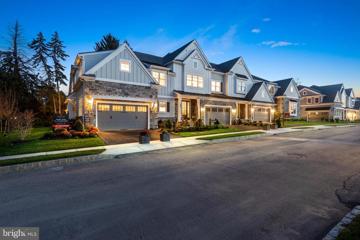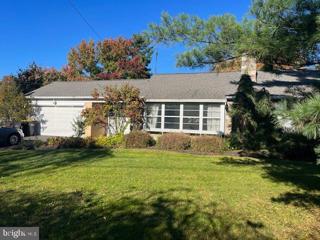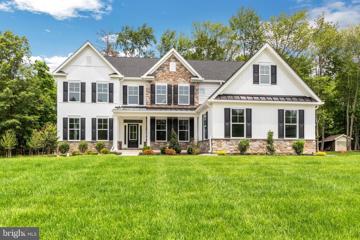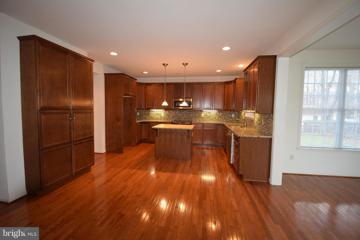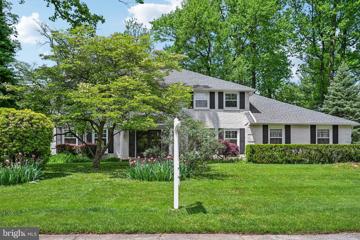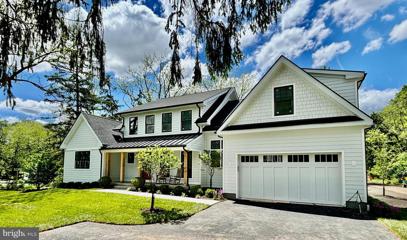 |  |
|
Gwynedd PA Real Estate & Homes for SaleWe were unable to find listings in Gwynedd, PA
Showing Homes Nearby Gwynedd, PA
$803,995Wythe Blvd Ambler, PA 19002
Courtesy: Monument Sotheby's International Realty, (410) 525-5435
View additional infoWelcome home to Regency at Waterside and the Jarret Modern Farmhouse featured in our Providence collection. This open concept home design boasts one story living at its finest including 2 bedrooms and 2 baths on the main floor along with a flex space that can be used as an office or formal dining area. A fabulous kitchen with gourmet stainless steel appliances and granite countertops and center island is wonderful for entertaining guests. The highlight of our amazing community is our 10,000 square foot clubhouse featuring an indoor pool, bocce courts, fitness center , putting green, dog park and so much more. Photos are representational only please visit our sales center for details.
Courtesy: Monument Sotheby's International Realty, (410) 525-5435
View additional infoWelcome to one story, single family living at its finest in our Harriman design that offers over 1700 sq ft of open concept living space. Youâll find two bedrooms, two full baths and additional flex space all on one floor making this home easily accessible. The ten foot ceiling height and the larger widows are amazing part of the Toll Brothers luxury built home. Th openness is perfect for the entertainer including a gourmet kitchen with stainless appliances, gas cooktop with exterior venting and large center island. All you need to relax in privacy and still enjoy the community lifestyle. Of course the highlight is your new 10,000 square foot clubhouse featuring an indoor pool, bocce courts, fitness center, putting green, dog park and so much more. Model photos are for representation only, contact us to choose your home site and build your brand new home today! $939,995Wythe Blvd Ambler, PA 19002
Courtesy: Monument Sotheby's International Realty, (410) 525-5435
View additional infoWelcome home to Regency at Waterside. and the popular Casey design. Spacious open concept layout lends itself to todays desirable way of living today with plenty of entertaining room for your guests. Amazing gourmet kitchen with large island and stainless steel appliances. Featured in our Union collection of homes along with 4 other different single family floor plan designs. These home designs boasts different exterior elevations to choose from, 2 bedroom on the main floor and an third bedroom with a loft and bathroom on the 2nd floor, flex spaces, office. The high light is 10,000 square foot clubhouse featuring an indoor pool, bocce courts, putting green, dog park and so much more. Taxes to be determined. Model photos are representational only. $999,0001228 Charter Lane Ambler, PA 19002
Courtesy: Long & Foster Real Estate, Inc., (215) 654-5900
View additional infoStep into the lap of luxury with this stunning 4,000+ square foot home nestled within the prestigious Hatboro-Horsham School District. Boasting 4 bedrooms and 3.5 bathrooms, this residence epitomizes elegance and sophistication. As you enter through the grand 2-story foyer with its curved staircase, balcony, and marble floors you're greeted by a sense of sophistication that permeates every corner of this home. The first floor graciously welcomes you with the majesty befitting its stature, adorned with exquisite custom millwork that includes ornate crown molding, meticulously crafted casework, elegant chair rails, timeless wainscoting, and artful framing. This floor unfolds with a series of distinguished spaces, each designed to evoke a sense of luxury and comfort. An inviting office beckons, providing a serene environment for productivity and focus. The living room bathes in natural light streaming through a large, bright bay window, offering a welcoming retreat for relaxation and gatherings. Adjacent, the dining room captivates with its hardwood floors complemented by a carpet inlay, enhanced by chair rails, crown molding, and expansive oversized windows that invite in the beauty of the outdoors. A culinary haven awaits in the recently updated kitchen, where gleaming light granite counters, a ceramic tile backsplash, and brand new stainless steel appliances stand ready to inspire the chef within. A gas cooktop and 42-inch cabinets add practicality and style to this gourmet space. The great room commands attention with its soaring vaulted ceiling and expansive atrium windows, which frame a majestic fireplace, creating a focal point of warmth and grandeur. A sliding glass door seamlessly connects indoor and outdoor living, leading to the picturesque paver patio, with custom firepit where moments of tranquility await. Completing the first floor, a thoughtfully designed laundry room, a convenient powder room, and an oversized 3-car garage provide the ultimate in functional luxury, ensuring every need is met with effortless ease. Ascend the second staircase to discover the opulent primary suite, complete with a lighted tray ceiling, spacious sitting room, and dual walk-in closets. The primary bathroom exudes luxury, featuring a dual vanity with granite countertops, a tile shower with a glass surround, and a jacuzzi soaking tub. Additional bedrooms offer comfort and style, with Bedroom 2 boasting a great closet and full bathroom, while Bedrooms 3 and 4 share a jack and jill bathroom. The finished basement presents two gym rooms and a wine room, ideal for relaxation and entertainment, adding approximately 700 square feet of additional living space. Both HVAC systems are brand new, ensuring optimal comfort year-round, and a new whole house generator provides peace of mind during rare power outages. The water heater is only a few years old, offering efficiency and reliability. Windows on the first floor are tinted, providing privacy and protection for flooring and woodwork. Outside, the meticulously landscaped 1-acre lot offers tranquility and seclusion, with mature trees and manicured lawns providing a serene backdrop. Conveniently located near Horsham Park, walking trails, and major routes, including 309, 202, and 476, as well as popular amenities such as Costco, Whole Foods, and Wegmans, this home represents the pinnacle of luxury living combined with modern convenience. Don't miss the opportunity to make this exceptional property your own! $1,050,0001213 Charter Lane Ambler, PA 19002
Courtesy: EXP Realty, LLC, [email protected]
View additional infoPlease enjoy the virtual tour video (click the video camera icon). Welcome to this grand estate home with some of the most stunning views from every window. The minute you pull up to this home and see the extensive landscaping and beautiful surroundings you will know it is something special. Meander down the paver walkway to the covered front porch where you can imagine yourself sitting and enjoying your morning cup of coffee. Step through the double door front entry into the two story foyer enhanced with a 28 candelabra chandelier (equipped with a motor to lower it for easy cleaning) hardwood floors and an elegant curved stairway. On one side of the grand foyer you will find a private home office with a wall of custom cherry bookcases and built-in cabinetry and on the other side are the formal living and dining room perfect to spread out for large dinner parties. Cooking will be a breeze in your large gourmet center island kitchen featuring tons of beautiful cherry cabinetry, granite counters, stainless steel appliances including a double oven and equipped with a trash compactor and walk-in pantry. The breakfast area has sliders out to a raised, no maintenance deck where you can enjoy a cocktail in the afternoon while you gaze at the breathtaking views of the pond and perfectly manicured 16th hole of the prestigious Squires Country Club. Enjoy family gatherings in the dramatic two story family room that is warmed by a gas fireplace and has an entire wall of windows that has magnificent views of the golf course. Take the front or back stairs up to the second level where you will find double doors leading into the large main bedroom with tray ceiling, a sitting room with vaulted ceilings, a very large walk-in closet with his-n-hers sections and an ensuite bath with vaulted ceilings, a double sink vanity, a water closet for privacy and a gorgeous, brand new, soaking tub cornered perfectly under a palladium window where you can enjoy gazing at the stars while enjoying a bath after a long day. There are three other very nice sized bedrooms on this floor each with walk-in closets and one with its own ensuite bathroom. And if this isnât enough, wait until you see the full in-law suite in the walk-out lower level. This suite is equipped with its own kitchen and chef would appreciate, featuring a sub-zero fridge, a 6 burner stove with commercial grade Wolf hood, glass front cabinetry and peninsula style granite counters with an overhang for a breakfast bar. There is a large family room with a wall of windows overlooking the backyard and the golf course, a bedroom with a full window overlooking the backyard and a full private bath. There are two other rooms on this level that can be used as other bedrooms, an office, craft rooms, work-out rooms or whatever your heart desires. Walk through the sliding doors from this level out to the extensive paver patio where you can have great bar-b-ques while enjoying the amazing views. The paver patios take you around to the side of the home with tiered gardens for any gardener's delight and steps leading up to the three car garage. There is so much this home has to offer including a new roof, capping and 6â gutters installed in 2022, 400 amp service and full data network for an in-home business, extensive recessed lighting and speaker system throughout the entire home including the garage, custom window treatments and 5â base molding throughout the entire home, electric, retractable blinds on the whole first floor an alarm system to name a few. You really must come see this home and its views for yourself. Open House: Saturday, 5/11 12:00-2:00PM
Courtesy: Keller Williams Real Estate-Blue Bell, (215) 646-2900
View additional infoBACK ON THE MARKET! THE BUYERS GOT "COLD FEET". PRICE IMPROVEMENT! Welcome to your new home! This exquisite, luxury carriage home boasts 3 bedrooms, 2 and a half baths, and is situated in the prestigious gated community of Foxcroft at Blue Bell, offering access to the top-rated Wissahickon School District. Crafted by renowned local builders Philomeno and Salamone, this home showcases enduring quality construction and upscale finishes throughout. Spanning 2,640 square feet of above-grade living space, this home features premium amenities including three-quarter inch solid hardwood floors, elegant Murano glass pendant lights, custom California Closets, accelerated hot water plumbing system, a custom bar with refrigerator and wine rack, recessed lighting, and crown molding. The Homeownerâs Association covers essential services such as roof maintenance and replacement, snow removal up to your front door, trash collection, lawn care, and exceptional landscaping, ensuring hassle-free living. Upon entering the foyer from your private covered patio, you will be greeted by gleaming hardwood floors, abundant natural light, a double door coat closet, powder room, and access to the oversized two-car garage. The formal living room with double crown molding flows seamlessly into the inviting dining room, perfect for entertaining guests. The chef-inspired kitchen features granite countertops, a stylish backsplash, an oversized island with seating for four, stainless steel appliances, a five-burner natural gas stove, built-in microwave, brand new dishwasher, solid wood cabinets, and a pantry. The breakfast room has been transformed into a custom bar with Murano glass pendant lights, a wine refrigerator, and wine rack, providing a chic space for socializing. A double window brightens the kitchen area, with a doorway leading to the private back patio, ideal for relaxation. The majestic two-story family room offers a bright and airy atmosphere, complemented by a natural gas fireplace with a wooden mantel and four windows. Upstairs, French doors lead to the expansive primary bedroom suite, featuring a vaulted ceiling, large walk-in closet, two double door closets with California Closet built-ins, and an ensuite bathroom with a double vanity, soaking tub, and shower stall. Two additional spacious bedrooms share a Jack and Jill bathroom with a double vanity and shower/tub combination. The convenient second-floor laundry room includes a washer, dryer, utility sink, and storage cabinets. The unfinished basement with an egress window awaits your personal touch. Conveniently located near major roads, SEPTA regional rail, Stony Creek Sports Park (within walking distance), Wegmans, Trader Joeâs, Whole Foods, vibrant Ambler and Skippack Village, this home offers the best of suburban living. Don't miss out on the opportunity to make this dream home yoursâschedule your showing today!
Courtesy: Coldwell Banker Realty, (610) 828-9558
View additional infoWelcome home to this beautiful 4 bedroom and 2 bath home in the heart of Blue Bell. The house sits in the middle of a 1.44 acre lot where there is much room to be creative and to entertain as well. There is front, sides and a rear yard that includes a large patio and a creek that runs behind the property. When you walk into the home youâll notice that there are newly refinished floors and fresh paint throughout. Modern recessed lighting is also a noticeable appointment. The kitchen, dining room and living rooms have exposed beams as well as an elegant coffered accent wall in the living room. The kitchen is outfitted with newer granite countertops and slate flooring. Between the sunroom and kitchen could be office space that is complete with built in book case, wet bar and seated bay window. The sun room with natural wood rafters and skylight offer lots of light and views of nature. Rounding out the the first floor is a bedroom which has upscale wall trim and molding that is just a few paces from a bathroom and kitchen which could serve nicely as an in-law suite. Upstairs is a modern oversized shower with high end hardware and finishes. It is centrally located to the 3 other bedrooms. Moving to the lower level, there is a spacious den with a built in book case. Aside of that is a greenhouse with articulate wood work around the skylight. The utility room could be a great area for storage as well as the two car garage and shed. Home has 2 fireplaces. Parking is not at a premium here as the driveway and parking area allow for many vehicles as well as the side street too. Your new home is located in the highly regarded Wissahickon School District and is also convenient to Skippack pike, Rt 202, Montgomery County Community College and the well known Blue Bell Inn among other fine eating establishments. This will be your forever home so donât let it get away! Make your appointment to see this fine home today.
Courtesy: Long & Foster Real Estate, Inc., (610) 489-2100
View additional infoThis ranch style home, in the 55+ community at Neshaminy Falls, has everything you need. Walk right into this spacious unit where there is an enclosed porch which provides additional living space and lots of natural sunlight. There is a spacious and open Living Room and Dining Room. As an added bonus, there is cozy Study/Family Room off the Living Room, complete with a fireplace and built in shelving, perfect for those cold evenings. The Galley Kitchen has oak cabinets, and has new quartz countertop and flooring. There is a separate laundry room off the kitchen for convenience, with ample storage. There is a side entrance slider to the large covered trex deck with built-in seating. This outdoor space is perfect for relaxing and entertaining. The ample sized Primary Bedroom has a private bathroom. There is a second Bedroom which is also a nice size that can be also used for an office. There is an additional full sized bath in the Hallway. The yard is nicely landscaped and there is also a large storage shed. Come see what this âmove-inâ ready home has to offer! This community is conveniently located closed to great shopping and dining. Come schedule your showing today and make an offer!!! This Seller is motivated! $290,0001402 Oak Circle Lansdale, PA 19446Open House: Saturday, 5/11 11:00-1:00PM
Courtesy: Century 21 Keim Realtors, (610) 395-0393
View additional infoIMMMACULATE Move In Ready gem! Nestled in the coveted Methacton School District within the picturesque Bethel Grant community, this charming 2-bedroom, 2.5-bathroom townhome is the epitome of comfort and convenience. As you step inside, you're greeted by a spacious foyer leading to a bright and airy living room seamlessly connected to the dining and kitchen areas, perfect for hosting gatherings or simply unwinding after a long day. Step out onto the private back patio and enjoy direct access to the large open space provided by this community! Updated kitchen with new stainless-steel appliances (2019), granite countertops (2021), plenty of cabinet and counter space includes peninsula and breakfast nook area. First floor laundry room with large closet, adding to the home's practicality and functionality. Venture upstairs to a spacious master bedroom featuring an en-suite master bath and Julliette balcony. The 2nd bedroom features balcony with deck and is served by a hall bath with a full tub/shower. The refinished basement offers addâl living space, perfect for family room, play area, or man-cave! Large utility/workshop also serves for addâl storage space! This property boasts numerous upgrades, including a newer kitchen with new stainless-steel appliances (2019), new AC unit (2022), 'Google' smart-home thermostats w carbon monoxide and smoke detectors (2020), new exterior lighting (2020), and new plank flooring throughout (2021). Enjoy community amenities such as a playground jungle gym, outdoor swimming pool, clubhouse, designated parking for homeowners and guests, and the convenience of being free of exterior maintenance! Conveniently located near shopping, restaurants, and entertainment in Skippack, Plymouth Meeting, and Blue Bell, as well as easy access to the PA Turnpike, and Routes 73 and 202, this home offers the perfect blend of suburban tranquility and urban convenience. A Must See! $1,695,000550 Morris Road Blue Bell, PA 19422
Courtesy: Kurfiss Sotheby's International Realty, (215) 298-9415
View additional infoWelcome to 550 Morris Road located in Blue Bell, Whitpain Township. This lovely stone and clapboard home offers 5 Bedrooms, 3.5 Baths, and over 3,580 on 1.75 acres with a pool and jacuzzi, pool house, two connecting flagstone patios off the back of the house, a "she shed" and beautiful new garage covered with reclaimed antique barn wood with heated floor. Built in 1945 as a wedding gift to the previous owners, this house has been lovingly maintained and updated by the current owners who purchased the property in 1993. Features include: a Rene Hoffman designed kitchen and addition with Blue Bell Kitchen cabinets, all new Marvin windows on first floor, Owen Corning 30 year shingles on entire roof and new gutters and gutter guards (2021), central AC, upgraded electrical service, 1st floor bathroom redo, house painted (2020), rebuilt chimney (2020). 550 Morris Road backs up to 57 acres of the Armentrout Preserve's natural, unpaved trails shared by walkers and equestrians and is in the Wissahickon School District. Move right on in to this wonderful house nestled into acres and acres of preserved land with easy access to Ambler, Plymouth Meeting, the PA turnpike, the Blue Route , Chestnut Hill and More! $2,795,000774 Johns Lane Lower Gwynedd, PA 19002
Courtesy: Long & Foster Real Estate, Inc., (215) 643-2500
View additional infoWelcome to The Delancey Model, at The Gwynedd Reserve, the newest luxury development in Lower Gwynedd Township! This site will be home to an enclave of 5 custom-built single-family homes, all perched on 1+ acre lots in a cul-de-sac like setting in Wissahickon School District, a top 25 school district in Pennsylvania. The Delancey Model feature a blend of Modern Colonial and Farmhouse design, with spacious floor plans and lavish finishes. It includes bespoke hand-crafted details that cater to sophisticated buyers. The curated exterior of the homes is visually striking, with an array of facades to choose from. Inside, you'll find a grand foyer with Long Leaf Acacia hardwood floors and a stunning central staircase. The living room boasts ample natural lighting, intricate trim work, and a beautiful gas fireplace with floor-to-ceiling marble. The formal dining room features an accent wall for contrast. The gourmet kitchen is a highlight, with an oversized island, custom cabinets, quartz countertops, and high-end stainless-steel appliances. Other main level features include a mudroom, private study, and access to the 3-car garage. The great room impresses with its two storied ceiling and window array as well as crown molding to finish off the room. The main level also includes a visitor suite with a walk-in closet and private bathroom. Upstairs, you'll find a loft area, two bedrooms with a jack and jill bathroom, a laundry room, and another bedroom with an en-suite bath. The primary bedroom is a standout, with a cathedral ceiling, shiplap wall, and oversized balcony. The primary bathroom offers a spa-like experience with marble mosaic tile, a double vanity, freestanding tub, walk-in shower, and custom glass. The lower level is designed for entertainment, featuring a media room, game room, fitness area, and a full bar. Additional features of the home include high-efficiency heating and cooling, Andersen windows, exterior landscape package, LED recessed lighting, and more. Marc Salamone Homes and Design Pro Development have teamed up to ensure luxury meets convenience in this fantastic development in prestigious Lower Gwynedd. Make your appointment today to build your dream home in A+ rated Wissahickon school district! *Interior Photos are of a finished Delancey Model Home* $1,995,000779 Johns Lane Lower Gwynedd, PA 19002
Courtesy: Long & Foster Real Estate, Inc., (215) 643-2500
View additional infoWelcome to The Emerson Elite, one of 3 Bespoke models available at The Gwynedd Reserve, the most exquisite new construction development in Lower Gwynedd Township! Marc Salamone Homes and Design Pro Development are proud to present The Gwynedd Reserve, a beautiful enclave of 5 luxurious custom homes perched on 1+ acre of land in a cul-de-sac setting in Wissahickon School District, a top 25 school district in Pennsylvania. The Emerson Elite Model features: Gourmet kitchen with large waterfall island, stainless steel appliances, pantry closet, quartz countertops, farmhouse sink, subway tile backsplash and quality Century cabinetry. The kitchen and dining area open to the impressive family room with exquisite trim work and a fireplace with remote a great low maintenance addition to cozy up any living space. The main floor also features 9 ft ceilings, formal dining and living rooms, a private study, a mudroom with access to the 3-car attached garage and driveway, convenient powder room, hardwood floors throughout the first floor. Upstairs you'll find the impressive Master Suite featuring tray ceiling, sitting room, walk in closets and double barn door leading to the luxurious master bath with large shower with bench, soaking tub, two vanities, linen closet and private water closet. Additional large bedrooms complete this floor along with two full baths and a convenient upper floor laundry room. **Photos are of actual finished Emerson Elite home, renderings are of The Delancey, another bespoke design available for customization. ** First several renderings are of the Delancey elevations*
Courtesy: Compass RE, (267) 380-5813
View additional infoWelcome to Neshaminy Falls, a vibrant senior living community nestled in the heart of North Wales, PA. This home offers a wonderful opportunity to embrace an active and fulfilling lifestyle in a welcoming neighborhood. Neshaminy Falls also offers a range of amenities to enhance your daily life. From the community pool & clubhouse to the bus service that will take you to many local attractions, shopping and fun excursions for an active lifestyle. Beyond the community, you'll find an abundance of shopping, dining, and recreational options nearby including the Montgomery Mall. Don't miss this incredible opportunity to join the community of Neshaminy Falls! You will enter the home through a covered patio entrance. Upon entering the home, you will find a spacious living room with bright lighting. To the right, is the first bedroom and 1st full bathroom. To the left of the living room, there's an updated kitchen with all NEW appliances. Off of the kitchen you'll find the laundry area with a NEW dryer. Continuing through the home, you'll find the 2nd bedroom along with the 2nd full bathroom. There is also a shed on the property for additional storage. NEW flooring has recently been installed throughout the home along with a NEW water heater and NEW HVAC system. Sale is subject to Neshaminy Falls Association approval and signing Land Lease Agreement. Open House: Saturday, 5/11 12:00-2:00PM
Courtesy: Compass RE, (267) 448-3744
View additional infoStep into luxury and comfort with this stunning 2-bedroom, 2-bathroom home nestled in the exclusive over 55 community of Neshaminy Falls. Boasting an open floor plan with cathedral ceilings, this residence welcomes you with a sense of spaciousness and elegance. As you enter, you'll be greeted by luxurious plank flooring that extends throughout, setting the stage for modern living.The heart of the home is the gourmet kitchen, adorned with granite countertops and equipped with top-of-the-line stainless steel appliances. Whip up culinary delights with ease using the double, self-cleaning oven with a flat top cook stove, while the stainless steel farm sink adds a touch of sophistication. The French door refrigerator is included for your convenience, along with a built-in under-counter stainless steel microwave, making meal preparation a breeze. Adjacent to the kitchen, you'll find a separate laundry area complete with a premium Electrolux front-loading washer and dryer, ensuring laundry day is both efficient and effortless. Retreat to the principal bedroom, generously sized to accommodate a full King-sized bed, where you'll discover a completely updated en suite primary bath. Pamper yourself in the large walk-in shower featuring sliding glass doors, while the high toilet adds a touch of accessibility and luxury. The second bedroom, located on the opposite side of the home, offers privacy and comfort for guests or family members. The accompanying second bath is equally impressive, featuring a vintage vanity and an updated tub/shower combo with a ceramic tile surround. Another high toilet adds convenience, while the spacious closet in the second bedroom provides ample storage. Conveniently situated near major routes such as 202, 309, and the PA Turnpike, commuting is a breeze. Plus, with an array of shopping options including Wegmans, Whole Foods, Trader Joe's, Aldi, and Giant, as well as a variety of restaurants like Joseph Ambler Inn, Miller's, Bacco, and The Pour House, you'll enjoy unparalleled convenience and entertainment options right at your doorstep. Experience the epitome of upscale living in this meticulously designed home, where every detail has been thoughtfully curated for your comfort and enjoyment. And to add to the allure, this community also features a sparkling community pool, offering relaxation and recreation just steps from your front door. Don't miss your chance to make this dream home yours!
Courtesy: RE/MAX Reliance, (215) 723-4150
View additional infoStately brick Colonial home situated on a oversized lot with subdivision possibilities. The home has great potential but will need repairs and renovations. It will make a great single family residence or also a possible in-home business with great exposure. The first floor features a living room with a brick fireplace, large eat-in kitchen with ample counters and cabinets. Additionally, the first floor boasts of a den/office and an enclosed porch/sunroom. The second floor features three bedrooms all of adequate size and a full hall bath. The walk-up attic provides great storage. The full basement has a walk-out through the garage and provides terrific storage. This property has great potential and can be a spot to raise the family and run your in-home business or possible expansion of the existing home or a subdivision. Please check with Upper Gwynedd Township for possible usages. Seller is not looking for any contingent on zoning or subdivision offers. Sold as-is. Tenant occupied with a month to month lease. Interior pictures are from a previous listing. Open House: Saturday, 5/18 1:00-3:00PM
Courtesy: McKee Group Realty, LLC - North Wales, (215) 368-3663
View additional infoA wonderful, nearly new home with three bedrooms and two bathrooms, designed to be energy-efficient, is now available in the Village of Neshaminy Falls. The house is in a cul-de-sac near Neshaminy Creek, offering a serene environment where you might get to spot a deer or two during the summertime. As you enter the house, you'll notice a spacious kitchen with an island, plenty of cabinets, and counter space. The kitchen is open to both living and family rooms, providing ample space to entertain your guests during the holiday season. The house also features a mudroom that leads from the kitchen to the outside, which would be perfect for outdoor enthusiasts and gardeners. Two well-sized bedrooms are in the front of the house, separated by the guest bathroom that comes with a shower over the tub. The primary bedroom is situated just off the family room and includes an en-suite bathroom with a vanity, commode, and shower stall. Don't miss your chance to see this lovely home, schedule your appointment today!
Courtesy: Foxlane Homes, (610) 755-1778
View additional infoThe Santa Barbara Grand's open floor plan boasts a generous kitchen with island and walk-in pantry. A spacious great room and dining room provide the perfect place to gather with friends and family, while the first-floor flex room allows for a quite retreat from the main living spaces. The second level is host to 3 bedrooms and 2 full baths. The owner's bedroom features an oversized walk-in closet and luxurious bath and allows for outdoor living from the second level with an included deck. $1,119,9906185 Longfield Ln Blue Bell, PA 19422
Courtesy: Foxlane Homes, (610) 755-1778
View additional infoEnjoy exceptional single level living with the Provence, offering 3 bedrooms, 2 full baths and 2 powder rooms. The heart of the home is the open kitchen with large island and convenient dining area leading to the 2-story great room. The first-floor ownerâs suite features a spa-like bath and generous walk-in closet. The family entry, laundry room and powder room complete the main level. On the second level, a spacious loft overlooks the great room below. A flex room with private powder room is the perfect space for a home office or hobby room. Two bedrooms and a full bath round out the space. $1,119,9906191 Longfield Ln Blue Bell, PA 19422
Courtesy: Foxlane Homes, (610) 755-1778
View additional infoThe Montereyâs 2,800 square feet includes an impressive 2-story foyer and spacious great room. The generous kitchen boasts an oversized walk-in pantry and large center island with convenient access to the dining area. The family entry, laundry room and powder room, tucked away from main living areas, complete the first floor. The second level ÂÂÂÂis comprised of the ownerâs suite featuring an abundantly sized walk-in closet and luxurious ownerâs bath, as well as two additional en suite bedrooms. $1,129,9906186 Longfield Ln Blue Bell, PA 19422
Courtesy: Foxlane Homes, (610) 755-1778
View additional infoThe Lombardyâs nearly 3,000 square feet boasts a spacious kitchen overlooking the great room with soaring 14â² ceiling and fireplace. A welcoming 2-story foyer greets guests and leads to the private first floor flex room. The family entry, laundry room and powder room, tucked away from main living areas, round out the first floor. The second level features 3 bedrooms and 3 full baths, including a generous ownerâs suite with foyer entry, oversized walk-in closet and luxurious en suite bath. $495,0001242 Horsham Road Ambler, PA 19002
Courtesy: RE/MAX Centre Realtors, (215) 343-8200
View additional infoElectric Geothermal Heating System installed in 2012. Rear roof is 2 years old, Front roof is 10 years. In ground pool resurfaced in 2012. Family room addition is 12x22. Pool is 22,000 gallons. Wood fireplace in living room. Hardwood floors. Large fenced in rear yard. Public Water & Sewer. Separate electric heat in family room addition. Two car garage. $1,695,000Lot 1- Cedar Hill Rd Ambler, PA 19002
Courtesy: Long & Foster Real Estate, Inc., (215) 643-2500
View additional infoThis beautiful new construction home features a Gourmet kitchen with large center island, quartz countertops, GE Café 36â slide in range, hood vented to outside, additional oven, microwave drawer, dishwasher, under cabinet lighting, under cabinet outlets, lighting in the upper glass cabinets and pantry closet. The kitchen and dining area open to the impressive family room with exquisite trim work and a fireplace with remote a great low maintenance addition to cozy up any living space. The main floor also features formal dining and living rooms, a first floor bedroom with full bath, a mudroom with access to the 3-car attached garage, convenient powder room, hardwood floors throughout the first floor. Upstairs you'll find the impressive Master Suite featuring tray ceiling, sitting room, walk-in closets and barn door leading to the luxurious master bath with large shower, soaking tub, vanity, linen closet and private water closet. Additional large bedrooms complete this floor along with two full baths and a convenient upper floor laundry room. Close to Rt 309 and 63, a very desirable location in Montgomery County! $780,000111 Country Lane Lansdale, PA 19446
Courtesy: Sell Your Home Services, (877) 893-6566
View additional infoWelcome home! This home offers 4 generously sized bedrooms, 2.5 baths, formal dining, living, family and sun- rooms; large eat-in kitchen with stainless steel appliances, bar area, a separate laundry room stone patio outside, etc., New HVAC/AC and water heater. Property is conveniently located within minutes to Jefferson Lansdale Hospital, Montgomery Mall, Wegmans, Costco, PineCrest Country Club, Hatfield Ice Arena, restaurants, parks, and entertainment facilities. $779,900134 Executive Drive Ambler, PA 19002Open House: Thursday, 5/9 5:00-7:00PM
Courtesy: Compass RE, (267) 380-5813
View additional info(More pictures to come) Welcome to 134 Executive Dr, a 4-bed/3.5-bath Colonial, nestled in Executive Estates, one of the premier neighborhoods in Upper Dublin Township. Homes built by Sparango are known to be solid, and this is no different. With a combination of brick and siding, sitting on nearly 2/3 of an acre, and boasting 3,300 Sq Ft (plus the finished basement), this home has the bones and location that are highly sought after. It has been so well-cared-for and is now waiting for its next owner to put their own imprint on this wonderful property. As you step inside, you're greeted by an inviting foyer and curved staircase that set the tone for the rest of the home. The main level consists of two living spaces - an oversized living room (with a wood-burning fireplace) and a quaint den that could serve many purposes. The enormous kitchen, coupled with the adjacent dining room, gives you an amazing space to host holiday gatherings. Unique for the neighborhood, this home also features a bonus room (with a full bathroom) that is a completely flexible space, depending on the owners' needs. Since it is attached to the laundry area, it could serve as an amazing mud room! The powder room completes the main level. Head upstairs, and find the primary suite which sits on one side, and gives you the perfect blend of privacy and presence. There are three additional large bedrooms and (even better) a remarkable amount of closet space, including two walk-ins! While all of the bedrooms are currently carpeted, underneath that carpet sits beautiful hardwood floors. The hall bathroom (with a bathtub) completes the upper level. Make your way down to the finished basement and find a full bar, perfect for entertaining! This basement spans the entire footprint of the home, which allows for the bar to be utilized, while other spaces could be designed for other activities. For convenience, there is also a cedar closet. Saved the best for last .... Step outside to your own private paradise, where a sparkling pool awaits, creating the perfect setting for summertime gatherings and relaxation. The beautifully landscaped yard is fully surrounded by white vinyl fencing, which offers privacy and tranquility, making it a true retreat. There is also a pool shed, which currently houses the pool equipment, but provides a great deal of space, should a remodel be in your future. Aligned with the award-winning Upper Dublin School District, and a quick drive to major highways (RT309 & PA TPK), the location of this home is near flawless. In addition, you are minutes from nearby parks, religious institutions, local shopping, restaurants and two local train stations! Schedule your showing today and see all that this great property has to offer! $1,745,5001040 Skippack Pike Blue Bell, PA 19422
Courtesy: Long & Foster Real Estate, Inc., (215) 643-2500
View additional infoIf you're looking for a luxurious and timeless home to call your own, look no further! This beautiful 5-bedroom, 4.5-bathroom home is in its final stages of completion and is waiting for you to make it your own. With its elegant design and quality workmanship, you'll be proud to call this house your home. The finishing touches are being put on the bathrooms and kitchen, and landscaping will be completed in the upcoming weeks. This is the perfect time for you to make an appointment to come in and pick out the perfect paint colors to truly make this home yours. As you step inside, you'll immediately notice the attention to detail and quality that has gone into this home. From the Pella windows to the Hardie board exterior and Kohler fixtures, you can rest assured that this home has been built to last. The main level boasts 9' ceilings, hardwood floors, a formal dining room with a wet bar, an office, a laundry room, an open kitchen, and a family room with a cozy fireplace. The gourmet kitchen is equipped with top-of-the-line Subzero and Thermador appliances, a walk-in pantry, and a large kitchen island that is perfect for entertaining guests. The primary bedroom on this level offers dual walk-in closets and an en-suite bathroom with a double vanity and soaking tub. Additionally, there is a mudroom with built-ins and hearingbone brick tiles conveniently located at the back of the house for easy access from the park. Upstairs, you'll find four more bedrooms, one of which has the potential to be used as an in-law or au-pair suite with its own bathroom and walk-in closet. And if that's not enough, the full basement features 10' ceilings and an egress window for natural light. Located in the Wissahickon award-winning school district, this home is convenient to markets, shopping, restaurants, and major routes. Don't miss out on this incredible opportunity to own a truly stunning home. Schedule an appointment to walk through the house today by calling us. We can't wait to show you everything this home has to offer! How may I help you?Get property information, schedule a showing or find an agent |
|||||||||||||||||||||||||||||||||||||||||||||||||||||||||||
Copyright © Metropolitan Regional Information Systems, Inc.
