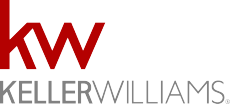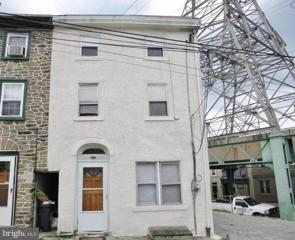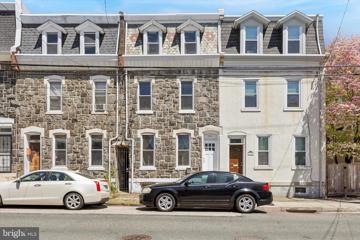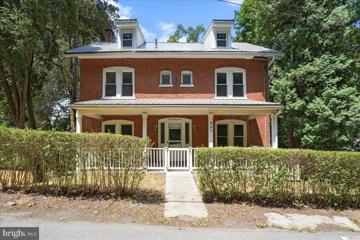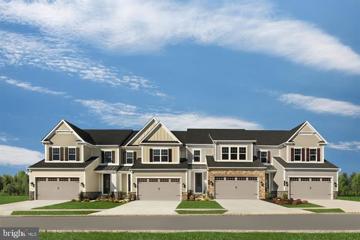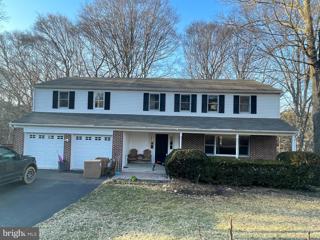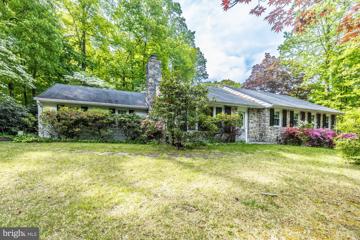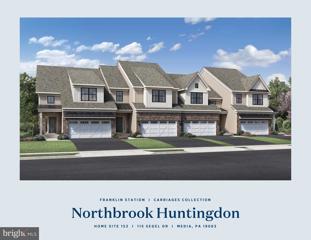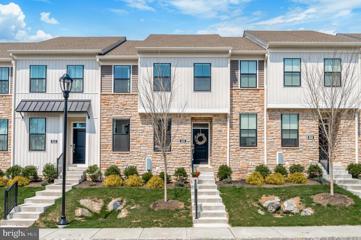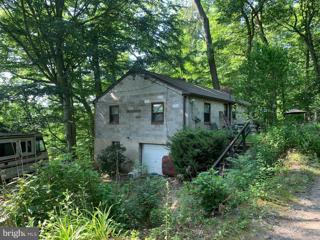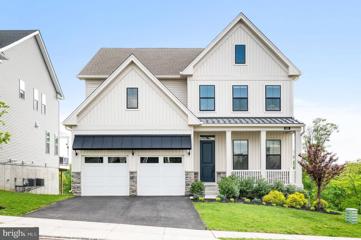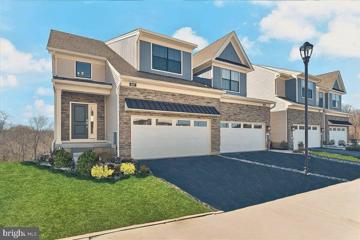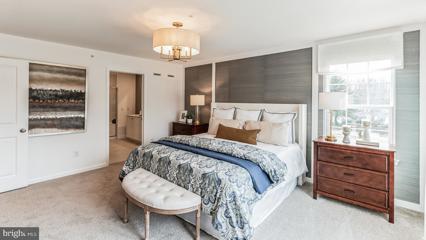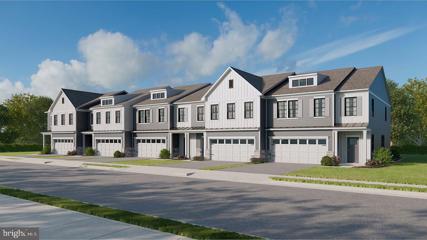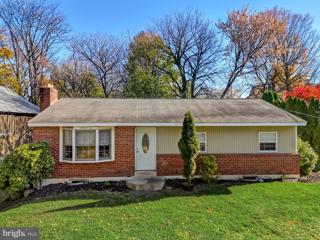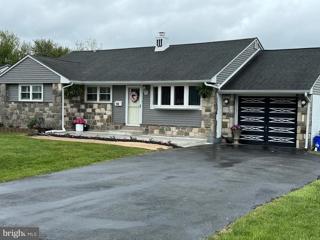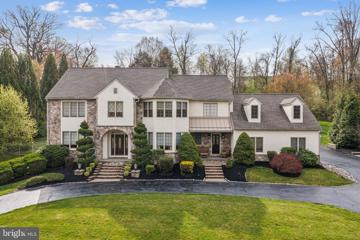 |  |
|
Glen Riddle PA Real Estate & Homes for Sale
Glen Riddle real estate listings include condos, townhomes, and single family homes for sale.
Commercial properties are also available.
If you like to see a property, contact Glen Riddle real estate agent to arrange a tour
today! We were unable to find listings in Glen Riddle, PA
Showing Homes Nearby Glen Riddle, PA
Courtesy: Keller Williams Real Estate-Blue Bell, (215) 646-2900
View additional infoLocation, Location, Location! Move right into this charming 4 bedroom, 2 FULL bath Manayunk end of row, just steps away from Main Street! Features include open floor plan, new wood floors on the first level, maple cabinet kitchen with granite countertops, tile floor and backsplash, spacious dining room with exposed brick stone wall, newer carpeting on the second and third levels, large bedrooms, fenced rear yard with flagstone patio plus an unfinished basement for all your storage needs! This home is close to public transportation, shops, restaurants, parks and so much more! Don't miss this opportunity!
Courtesy: Keller Williams Real Estate-Blue Bell, (215) 646-2900
View additional infoStep into the charm of this stone front Manayunk home and be greeted by a ceramic tile entry foyer, setting the tone for the timeless elegance and architecture within. As you traverse through the home, the beauty of hardwood flooring beckons you into each room, lending warmth and lots of character to every step. With 4 bedrooms plus an office, or the potential for a fifth bedroom, this home offers versatile living spaces to accommodate your needs. French doors gracefully connect the living room to the dining room, creating an inviting flow for entertaining or intimate gatherings. The large oak cabinet Eat-in Kitchen features new Luxury Vinyl flooring which complements the classic design. Equipped with gas cooking and a double stainless steel sink, this space is both functional and stylish. Adjacent, the convenience of a first-floor laundry room and full bath ensures modern comfort and practicality. Venture to the second floor, where two generous bedrooms await, one boasting a walk-in closet alongside the original hand-built closet, a testament to the home's craftsmanship. A third room on this level offers flexibility as an office or additional bedroom, while a hall full bath with shower and tub serves the needs of the floor. Ascend to the third floor to discover two more spacious bedrooms, each adorned with ample closet space, ductless air conditioning system and illuminated by ceiling lights and/or ceiling fans for added comfort. Outside, a fenced-in rear yard provides privacy and a space to relax or entertain. Conveniently located within walking distance to Wissahickon train station, Manayunk shops, restaurants and walking/biking trails. This home offers not just a residence, but a lifestyle of convenience and charm.
Courtesy: Keller Williams Real Estate-Blue Bell, (215) 646-2900
View additional infoWelcome to this charming 3-bedroom, 1.5-bathroom brick twin home that exudes character and comfort at every turn. As you step inside, you're greeted by the timeless elegance of hardwood floors that flow throughout the home. The spacious living room is bathed in natural light streaming through a large bay window, accentuated by crown molding. Entertaining is a joy in the adjoining dining room, featuring another bay window, wainscot and a chandelier. The kitchen features stainless steel appliances including a double sink, gas cooking with a 5-burner stove equipped with a grill, microwave, and oak wood cabinetry providing ample storage space. The granite countertops, ceramic tile backsplash, and recessed lighting create a modern and inviting atmosphere. Access to the large flat yard from the kitchen makes outdoor dining and entertaining a breeze. Retreat to the primary bedroom, complete with two closets and a ceiling fan for added comfort. Two additional bedrooms, each with ceiling fans, offer versatility for guests, home office space, or hobbies. The ceramic tile hall bathroom boasts a wood vanity and a ceramic tile tub/shower combination. Downstairs, the basement presents opportunities for additional living space, with a 14 x 9 area that can be finished to suit your needs, along with an adjoining powder room for convenience. A laundry area with a utility sink, ample storage space, and access to the oversized garage with an automatic opener completes the lower level. This home offers the perfect blend of classic charm and modern amenities, making it a must-see for those seeking a move-in ready residence in a desirable neighborhood. Don't miss out on the opportunity to make this home into your own! Conveniently located close to Valley Green, shops, train, bus and various Colleges and schools, this home is in the perfect location! Open House: Sunday, 5/19 12:00-2:00PM
Courtesy: Keller Williams Real Estate-Blue Bell, (215) 646-2900
View additional infoWelcome to your dream home! This charming single brick rancher, with full basement, sits on a spacious .83-acre lot, offering tranquility and privacy with its fully fenced in rear yard. Boasting 3 bedrooms and 2 full baths and a 2 car detached garage with new automatic opener, this home provides comfortable living spaces and modern amenities for you. As you approach, you're greeted by a welcoming front covered porch, or you can enter through the convenient side covered porch that leads you into the heart of the homeâa large Eat-in-Kitchen. Adorned with solid pine cabinetry, granite countertops, and ceramic tile flooring and backsplash, this kitchen is a chef's delight. It features stainless steel appliances, including an exterior cooking exhaust fan, a 40â Kenmore Elite 5 burner dual oven range and a matching Kenmore Elite refrigerator. The double sink overlooks the front grounds, providing a picturesque view while you prepare meals. A pocket door seamlessly connects the kitchen to the spacious living room, which boasts luxury vinyl flooring, a large bay window, and a cozy brick gas fireplace with a slate hearth and mantle. Adjacent to the living room is a versatile Bonus Room, ideal for a family room, home office, or any other purpose you desire. With its brick accent wall and three double windows, this room is bathed in natural light, creating a warm and inviting atmosphere. The primary bedroom features a generously sized walk-in closet with an organizer system, offering ample storage space. Two additional bedrooms and a ceramic tile hall bath with a tub/shower complete the sleeping quarters, each equipped with ceiling lights and/or ceiling fans for added comfort. For added convenience, a laundry room is located off the kitchen, making household chores a breeze. The unfinished basement provides plenty of extra storage space, including a 12x6 insulated storage room, and endless possibilities for customization, currently used as a fitness area, office and workshop. The lower level also houses a full bathroom with double sink and shower stall as well as an outside exit. The amazing fenced-in rear yard is also enhanced with a stunning 900 sq ft stamped concrete rear patio and walkway, perfect for outdoor entertaining or relaxation. Enjoy all of the beautiful landscaping surrounding this home including a Wildflower pollinator garden. A rear-facing shed behind the garage provides additional storage space, while gutter guards help maintain the home's exterior. The oversized driveway, newly coated, offers ample parking for many guests. Some recent upgrades include a newer gas water heater (2019) and a newly replaced central air system with a 10-year warranty (October 2022). With upgraded R39 insulation in the attic, this home ensures energy efficiency and year-round comfort. Don't miss the opportunity to make this meticulously maintained property your own!
Courtesy: Keller Williams Real Estate-Blue Bell, (215) 646-2900
View additional infoWelcome to your charming 3 bedroom, 2 full bath brick row home with Central Air, where classic appeal meets modern convenience. This property offers comfort and functionality in every corner. As you step inside, you're greeted by the warmth of hardwood floors that extend throughout the main level. The spacious living room provides an inviting atmosphere for relaxation or entertaining guests. Adjacent, the dining room seamlessly flows into the kitchen, creating an ideal space for gatherings. The kitchen boasts wood cabinetry, double sink, stainless steel appliances, including a french door refrigerator, microwave and a versatile 5-burner stove with a convenient grill burner. A rear exit leads to your fenced-in yard, offering a perfect outdoor retreat. Upstairs, the primary bedroom awaits with its own full bath, featuring a ceramic tile floor, pedestal sink, and a sleek shower stall. Two additional bedrooms provide ample accommodation, each equipped with closets. A ceramic tile hall bath completes this level, offering a tub/shower combination for added convenience. Downstairs, the basement level reveals practical amenities, including a laundry area with a utility sink for effortless chores. A partially finished bonus room offers versatility for various needs, whether it be a home office, gym, or recreation space. A dedicated workshop area and storage ensure ample space for organization and hobbies. Outside, the fenced-in yard provides a secure haven for outdoor activities and gatherings, while the brick exterior exudes timeless charm and durability. $345,000624 Convent Road Aston, PA 19014
Courtesy: Coldwell Banker Realty, (215) 923-7600
View additional infoPhotos and additional information to follow. Property will be sold as-is. Buyer will be responsible for the use and occupancy certification and any other township requirements. showings will start on May 20, 2024. $339,500647 Convent Road Aston, PA 19014
Courtesy: Century 21 Preferred, (610) 565-8990
View additional infoWelcome to 647 Convent Rd, 4 Bed, 1 Bath and partially finished basement, a great home that is just waiting for its new owner. This majestic all stone and brick single in Aston has so much charm and potential. Fall in love with the original hardwood floors throughout most of the first and second floors, which are in good condition. The kitchen features newer stainless-steel appliances and solid wood cabinetry. The lower level also features a finished room that could be used as yet another bedroom, office space, or home gym. All of the big projects have been done: metal roof (2021), new soffits and gutters (2022), new deck (2023), new electrical panel (2021), newer furnace, recently updated bathroom. There's a driveway on the left side of the house. Located steps from public transportation, the Aston Shopping Centers, Schools and convenient access to Center City Phila. Act fast, this home going to go quick.
Courtesy: NVR Services, Inc., (703) 955-4875
View additional infoThe Northshire townhome at Ponds Edge offers all of the space and style youâd expect from a single-family home. Enter to the first level and be greeted by an open and airy flex room that's perfect for formal dining, or choose the study for work-from-home ease. The gourmet kitchen is open to the great room and a casual dining space. A family arrival center sits just off the 2-car garage to keep everyday family gear organized. Upstairs, the luxurious owner's suite is a private retreat with a spacious spa-like bath and huge walk-in closet. A cozy loft leads to three additional bedrooms and a full bath. An included finished basement provides flexible space that can be used for whatever you need. An attached two-car garage provides space for cars and storage. $799,000226 Riper Rd. Media, PA 19063Open House: Saturday, 5/18 12:00-2:00PM
Courtesy: KW Greater West Chester, (610) 436-6500
View additional infoComing soon in Media! This better than new 4 bed, 3.5 bath townhome built in 2023 should be at the top of your list! Featuring a fully finished walkout basement with custom gym or 5th bedroom, upgraded finishes throughout, and a prime lot backing up to peaceful wooded space, this home is sure to please. As you step inside, your eye is immediately drawn to the gorgeous hardwood floors that flow throughout the main level. Down the hall, the main level opens up into the open-concept living space that is perfect for entertaining. The inviting living room flows into the stunning kitchen which features modern white cabinets, gleaming granite countertops, a farmhouse sink, and stainless steel appliances. Enjoy a quiet meal in the sun-drenched dining area with doors that open up onto the private back deck overlooking the wooded greenspace behind the property. A cozy study, half bath, and laundry room complete the main level. Upstairs, the primary bedroom suite is your secluded oasis with a stylish tray ceiling, spacious walk-in closet, and en-suite bathroom featuring dual sinks, beautiful tile floors, and glass shower. Three more comfortable bedrooms and a full hall bath with dual sinks complete the second level. Downstairs, the fully finished walk-out basement boasts tremendous additional living space with a large media room, full bath, and a private gym that could easily be made into a fifth bedroom. This home sits within minutes of all of the convenient shops and restaurants around Granite Run and with quick access to Rt. 1, it's just a short ride to downtown Media. You truly do not want to miss out on this amazing home! Schedule your tour today!
Courtesy: RE/MAX Main Line-Paoli, (610) 640-9300
View additional infoPerfectly located, this spacious rancher is ready to go! As you pull up you canât help but fall in love with the lush green landscape of this property. Step right into the foyer and head to the formal living room with wood burning fireplace and hard wood floors. The dining room also has wood floors, is drenched in natural sunlight and has doors that open right up to the rear deck. The eat-in kitchen features granite counters, a skylight and much coveted pantry. The cozy family room has a second fireplace and a skylight. There is a sunroom with vaulted ceilings which allows for extra living space. Just down the hall is a full bathroom with tub/shower combo. The master bedroom features a walk-in closet, two additional closets and an ensuite bathroom with dual vanities, a soaking jacuzzi tub and stall shower. There are 2 more additional bedrooms on the main floor as well as steps going up to the attic. Heading down to the finished walkout basement you will find the laundry facilities. There is also an in-law's quarters with 2nd kitchen, hall bathroom and 2 additional bedrooms. This home has a 2-car attached garage, 2 car detached oversized garage, and sits on a beautiful lot with lots of privacy. With it's ease of convenience, close proximity to the new Wawa train station, shopping, dining and more, this home cannot be beat. Schedule a showing today and start living your dream by summer. There is a lot included with the sale in the rear yard that abuts the back of the property line that is not permitted to build on, measures approx. 171x60. $750,000233 Clover Circle Media, PA 19063
Courtesy: Philly Real Estate, (215) 888-8310
View additional infoThis amazing 5 bedroom colonial home is a short walking distance from Linvilla Orchards and Hidden Hollow Swim Club located in the desirable Rose Tree Media school district. This beautiful home has all the living spaces you want! The sunny eat-in kitchen features a pantry, modern appliances and built-in desk. The kitchen opens up into the family room with a wood burning fireplace, recessed lights and sliding glass doors that lead to a fabulous and large deck. Perfect for relaxing and entertaining! The first floor is completed by a formal dining room and powder room. On the second floor find a gorgeous in-law suite which includes a full kitchen, living room, large bedroom and full bathroom. The master bedroom offers a large walk-in closet and en-suite bathroom. Three nicely-sized hardwood floor bedrooms and a full bathroom complete the upstairs. The large basement has great potential to be finished into whatever you desire. There is also an extra workroom! The two car heated garage features insulated garage doors and garage door openers. Other upgrades include in- ground sprinkler system, Close to the nearby town of Media with all its great dining and shopping, and so close to all major highways. Hurry up to walk that pumpkin home! $600,00012 S Bryn Mawr Place Media, PA 19063
Courtesy: Keller Williams Real Estate - West Chester, (610) 399-5100
View additional infoSituated at the end of a cut de sac in the acclaimed Rose Tree Media School District, You will be pleasantly surprised at the space in this home. The home was originally built as a three bedroom two full bath, ranch home. It was later expanded to include a huge great room/ Breakfast room off the kitchen. This room has a laundry area, large pantry, wood stove, built ins, parquet wood floors and outside access. There is a lovely bonus of a greenhouse attached and a very private outdoor patio. The possibilities for use of space in this home are many. The home has hardwood flooring in almost every room, stone fireplace, and inside access from the two car garage. There is an attic that can be accessed from inside or for convenience, there are outside steps to the attic. Expand into a second floor, maybe? Many of the windows have been replaced and the home has been well maintained and is waiting for its next owner to personalize it and call it home. The Wyncroft neighborhood is lovely and convenient to shopping and schools. There is Public Water and Sewer, quick access to Route 352 and about 20 minutes to Philadelphia. Airport. Tour and decide for yourself how this home can work for you. $849,995115 Segel Drive Media, PA 19063
Courtesy: Monument Sotheby's International Realty, (410) 525-5435
View additional infoMove In this Fall! Final Chance to own a home at Franklin Station! Located in the desirable Franklin Station neighborhood located in Media PA. This stunning Carriage Home Northbrook boasts a study on the first floor, loft area, and three bedrooms on the second level. There are 2.5 bathrooms, providing 2,461 square feet of space with full unfinished basement (not counted in square footage). Convenient location-- quick walk to running/biking along the Chester Creek Rail Trail, to the Franklin Station Clubhouse Fitness Room and Pool, and shops/restaurants along Route 1. You will fins it a quick drive to the borough of Media, the Philadelphia Airport and Wilmington. For commuters, this home is extremely convenient to access the Wawa Septa Station ( only a short walk away). This home has everything you need to live in comfort, style and has been designed by our National Acclaimed Designer with designer appointed features Quartzite countertops in the kitchen and primary bathroom, white kitchen cabinets, Gourmet kitchen with KitchenAid Appliances, whirlpool washer and dryer,. Many upgrades throughout the home adds touch of modern elegance that amplify the natural lighting from the large windows. The out door area has a large Trex deck with pergola great for watching sunsets. See for yourself why this is the perfect place to call home! All photos are not of the actual home. $585,000510 Hoopes Lane Media, PA 19063
Courtesy: BHHS Fox & Roach Wayne-Devon, (610) 651-2700
View additional infoWelcome to this stunning home that shows like a model in the highly desirable community of Franklin Station. Guests and family are welcomed into the main floor of the home, where sunlight streams through expansive windows, illuminating sophisticated living spaces and elegant finishes. The spacious great room flows seamlessly into the gourmet kitchen, a delight for culinary enthusiasts with upgraded cabinetry, stainless steel appliances, and premium quartz countertops. The expansive island offers ample counter space, extra cabinetry, and a casual dining area. A highlight is the custom pantry, boasting glass barn doors, clever storage solutions, and butcher block shelving. Entertain or unwind on the expanded deck, enlarged by 6 feet and complemented by privacy walls. A private powder room adds convenience to the main floor. Upstairs, the primary bedroom offers serenity with a spacious walk-in closet and en-suite bath featuring dual vanities and stylish tile. Two additional bedrooms and another full bathroom provide versatility for family, guests, or a home office. The lower level offers flexible finished living space, a closet, and a large unfinished room currently used for storage that could be finished. A 2-car garage completes this meticulously maintained home. The vibrant Franklin Station community offers low-maintenance living with amenities including a clubhouse, fitness center, and outdoor swimming pool. Conveniently located near the SEPTA Wawa Train Station for easy commuting, and just minutes from Media Borough with its vibrant atmosphere, restaurants, and essential services. Experience more than just a neighborhood â embrace a lifestyle of elegance and convenience within the award-winning Rose Tree Media School District. Welcome home!
Courtesy: RE/MAX Hometown Realtors, (610) 566-1340
View additional infoUnique & Amazing wooded 5+/- acres, in Aston Twp with Media postal address, on 3 Parcels with 3 homes, plus remains of old stone home, a large detached Workshop/Garage, and lots of open space. Lots of Level land plus some sloped areas. A peaceful setting. Keep the existing homes for your own family compound or a great Redevelopment opportunity, currently zoned LI; Limited Industrial. Many possible uses. Close to Rt 452 (Pennell Rd) & Mt Alverno Rd. Being sold AS IS. 107 Old Pennell Rd ranch home is well cared for & updated, 3-4 BRs, 2 Baths, 2 fireplaces, walk out basement, 1 car Garage, with pond & patio. 105-A Old Pennell Rd is ranch home in need of some updates & repair, it has 3 BRs, 1 Bath plus walk out basement plus a large attic that could be add'l living space. 105 Old Pennell Rd is a long vacant home that needs major rehab or tear down. The Workshop Garage needs a roof and has its own access from Old Pennell Rd. $1,050,000821 Hoopes Lane Media, PA 19063
Courtesy: Coldwell Banker Realty, (610) 363-6006
View additional infoTired of waiting for single-family new construction homes? This well-appointed very lightly lived-in 2-year-old Toll Bros home may be the one for you. Almost new construction with amazing backyard privacy and views in Franklin Station. The Sellers have lovingly selected over 150k in popular builder upgrades and paid a significant lot premium for the best lot in the neighborhood. Welcome to the curb appeal of a contemporary Elevation, a board and batten facade, a front porch, and premium black window frames. Enter into a two-story foyer and 10 ft ceilings, upgraded wide plank, white oak hardwood floors throughout the main level. The contemporary kitchen is totally upgraded, with top-of-the-line cabinets and appliances and a hood that vents outside, check the attached list for details. The builder had installed temporary appliances because they were unable to deliver the upgraded ones due to supply chain issues. The new buyers therefore have the advantage of having a brand new premium Double oven and 5 burner cooktop, that has never been used! The home has a conveniently located First-floor in-law suite, perfect when family comes to visit for an extended stay. The study has been converted into a bedroom (which could easily still be used as an office/study) and powder room into a full bath. Step out on the deck for amazing views of ducks in the pond, spectacular sunsets, deer in the backyard, and ever-changing seasonal views of the woods in the distance. As you walk upstairs you can't help but notice the large picture windows that make this home so well-lit and bright. All the windows in the home have top-quality custom blinds professionally installed, the ones on the landing are remote-controlled, and all blinds are of course included with the home. Note the elegant modern black iron staircase railings and premium white oak stairs with risers. The upper level has 4 bedrooms - the Master bedroom with its en-suite bath with a picturesque view, and 2 large walk-in closets and a linen closet, a princess suite with a walk-in closet, and two other bedrooms with a hall bath. Please see the attached list for bath update details. The basement is a large area waiting to be finished. It has an egress, additional large, upgraded windows, which make it a daylight basement. The basement also has updates like 10 ft ceilings and rough-in plumbing for a full bath. The house comes with a 1st floor central humidifier. Large 2-car garage with an electric car charging outlet and driveway parking, the property is conveniently located within walking distance of the visitor parking spots near the pool area, great when hosting large parties. Maintenance-free living at its best, lawn maintenance, and snow removal are included in the HOA fees. The community feels like a staycation with its lovely outdoor pool, gym, outdoor fire pit with seating area, and clubhouse recreational area. Franklin Station community is conveniently located to parks, trails, and the vibrant Media borough, which offers an abundance of restaurants and shopping. Commuting is easy with quick access to Route 1 and walking distance to the WAWA Septa Station for work commutes into Philadelphia. Convenient access to the Philadelphia International Airport. Did we mention the award-winning Rose Tree Media schools? Nothing to do but move in - schedule your showing today! Buyer to verify square footage - this was directly uploaded from public records. $419,00084 War Admiral Lane Media, PA 19063
Courtesy: Compass RE, (610) 947-0408
View additional infoCharming cape cod with an open living area in Rose Tree Media Schools. This home is dialed in. and move-in ready. The Riddlewood community is storied and filled with history and the street is named after the Triple Crown winning racehorse War Admiral.. Enter to the living and dining area with hardwood floors. The kitchen has everything you need and plenty of cabinet space. There is a big family room to the rear of the house. The first floor also has a full bath, primary bedroom and another bedroom too. Upstairs has two more bedrooms with plenty of closet space. The basement is neat as a pin and houses the laundry area and has plenty of room for storage and more. Updated and well maintained systems run throughout the house, including a newer roof, AC compressor, and hot water heater. There's a beautiful private garden out back and wonderful plantings throughout the property. The deck out back is the place to be this time of year - perfect for grilling and chilling with friends. Thoughtfully designed landscaping means minimal maintenance - trim and mulch once a year and a little bit of mowing mean you'll have time to spend on the deck instead of working on the yard all weekend. The Riddlewood Swim Club is just over a mile away and is an absolute treasure for the community. You'll be hard pressed to find a more convenient location. Everything you need is at your fingertips, including access to major routes, golf courses, nature areas and wonderful Media Boro. $815,000807 Hoopes Lane Media, PA 19063
Courtesy: KW Greater West Chester, (610) 436-6500
View additional infoNo need to wait, step into your dream home today! This stunning Carriage Collection end-unit sits tucked back in the coveted Franklin Station community. This impeccably maintained home exudes the pristine feel of a brand-new home without the wait. As you enter, the open-concept layout captivates with an abundance of natural light, highlighting the hardwood floors that grace the entire main living area. The kitchen, a chef's delight, showcases upgraded Quartz countertops, state-of-the-art KitchenAid stainless steel appliances, and stylish brass hardware, setting the stage for effortless hosting in the adjoining living space. The primary suite on the first floor is your private oasis, complete with a spacious walk-in closet and an opulent bathroom featuring a double vanity and a large, frameless glass-enclosed shower. Two additional bedrooms are located on the second floor, each offering comfort and space. The sun-drenched loft area awaits your creative touch. Whether you envision a home office, a playroom, or a quiet retreat, this flexible space meets your lifestyle needs and comes with a full bathroom. Enjoy tranquil moments on the expansive deck, the perfect spot for sunset views over the peaceful creek, enhancing your outdoor experience. Discover the wealth of upgrades that punctuate this home's elegance and comfort, including a full, unfinished walk-out basement offering potential for additional living space. This home's prime location is just a short walk from local trails, community amenities, and the bustling scene along Route 1, with the nearby Wawa Septa Station making your commute a breeze. More than a home, this is a complete lifestyle with no waiting or wondering necessary. Come and see for yourself why this is the perfect place to call home. Schedule a showing today! Bonus: All photos are of the actual home, and we've even included furniture layout suggestions to help you envision your dream. $768,99018 Rose Hill Way Aston, PA 19017
Courtesy: D.R. Horton Realty of Pennsylvania, (856) 230-3005
View additional infoGARNET VALLEY SCHOOL DISTRICT! Introducing the newest opportunity to purchase a brand new home in the coveted Garnet Valley School District! Rose Hill is a discreet community offering 33 luxury carriage homes. The popular Crofton II floor plan features over 3,100 square feet of living space! Highlights of the home include a finished basement recreation room, wraparound composite deck, four bedrooms, second floor laundry room, loft space, and so much more! Our all-in pricing means your home is truly move-in ready with thought out details like LED lighting throughout and smart home technology. Situated in Chester Heights, with easy access to I-95, it makes travelling to places like Philadelphia and Wilmington a breeze! For commuters, Septa Train Station is only about a six minute drive. Wegman's, COSTCO, and Target are just some of the convenient stores found just minutes from the community. Come see what awaits you at Rose Hill by D.R. Horton! These homes will not last long! *Photos representative of plan only and may vary as built. $764,99016 Rose Hill Way Aston, PA 19017
Courtesy: D.R. Horton Realty of Pennsylvania, (856) 230-3005
View additional infoFINISHED BASEMENT + DECK ALL INCLUDED! Introducing the newest opportunity to purchase a brand new home in the coveted Garnet Valley School District! Rose Hill is a discreet community offering 33 luxury carriage homes. The popular Crofton II floor plan features over 3,100 square feet of living space! Highlights of the home include a finished basement recreation room, wraparound composite deck, four bedrooms, second floor laundry room, loft space, and so much more! Our all-in pricing means your home is truly move-in ready with thought out details like LED lighting throughout and smart home technology. Situated in Chester Heights, with easy access to I-95, it makes travelling to places like Philadelphia and Wilmington a breeze! For commuters, Septa Train Station is only about a six minute drive. Wegman's, COSTCO, and Target are just some of the convenient stores found just minutes from the community. Come see what awaits you at Rose Hill by D.R. Horton! These homes will not last long! *Photos representative of plan only and may vary as built.
Courtesy: BHHS Fox & Roach-Media, (610) 566-3000
View additional infoWelcome to 252 N Middletown Rd. A well maintained 3-bedroom, 1-bath home with a charming historic barn sits gracefully in the coveted Rose Tree Media School District. This property exudes timeless charm and offers a cozy living space with three bedrooms, large eat-in kitchen and large Living room with wood burning fireplace that provide comfort and warmth. The historic barn on the property adds a touch of nostalgia, offering versatile possibilities for storage, hobbies, or even a unique entertainment space. With its prime location in the Rose Tree Media School District, known for its excellence, residents benefit from top-notch educational opportunities. This property seamlessly blends modern comfort with historic character, making it a truly enchanting home. Barn is being sold as-is, where-is. Please use caution in Barn.
Courtesy: Schultz Real Estate Group, (610) 742-9605
View additional infoResting on over 1.50 acres of land, a farm house sits on a quiet street on a beautifully landscaped lot. Award-winning Rose Tree Media School District and great access to highway. First floor features a large, eat-in kitchen, two bedrooms, a full bathroom, family room and an enclosed porch. 2nd floor boasts a large bedroom with powder room. Basement Storage. Detached one-car garage plus a carport and driveway parking. There is a large in-ground Sylvan pool and outdoor barbecue. 12x15 storage shed. $375,000130 Sweigart Lane Aston, PA 19014
Courtesy: Core Property Management Realty, (610) 496-4050
View additional infoNestled in a lush green oasis, this home beckons its next owner to make it their own. An expansive driveway leads to the garage, backyard, and path to the front entrance. Greet visitors on the charming front porch. Better yet, imagine a space where you can set the tone for your entire house before you even step inside. This covered entryway is spacious enough for seating, decor, and even an intentional place for deliveries! Once over the threshold, a broad living space awaits the perfect furnishings to make this house a home. The entire main floor is open without feeling cavernous. Each room flows from one to the next. A dining room is artfully positioned between the kitchen and living space. Fresh white cabinets make a statement in the versatile kitchen. An intuitive layout lends itself to easy meal prep, and the square footage allows room for a table or island to make quick meals even easier to accomplish. There is a pantry, bright overhead lighting, a window overlooking the backyard and even a door to access it off the kitchen! Up a few steps are four bedrooms and two full bathrooms. The owner's suite is complete with a custom tiled bathroom, along with a large closet. Three additional bedrooms share a hall bath with a linen closet built right in. A few steps down from the main floor lead to a lower level brimming with character. Exposed beams, built-in bookshelves, and a brick fireplace create an undeniably warm aesthetic. Other amenities the lower level offers are garage access, a half bath, and storage. It doesnât end there, a screened-in porch flows right off the living space! With gorgeous exposed bricks nestled right into the backyard, this covered porch has the potential to become the most versatile room in the entire home! Below grade exists a basement complete with a laundry room and half bath. Currently, as an unfinished space, the possibilities for the basement are nearly endless. Whether you need extra storage, a tucked away home office, gym, playroom, craft space, or even a workshop, the potential and square footage exist right here in the basement. Beyond the house's walls, a large .98 acre lot holds quite the appeal and provides an option for subdivision. Woodland fairy tales are set in backyards like this one. With tall pines, swooping shady branches, and leafy ground cover, the picturesque landscape of this property is a gem in itself. **** Please note this is an estate sale, and the septic has failed; the property will be sold AS-IS. Buyer to do due diligence with township before purchase about septic options. Public sewer tie-in is available. Contact the listing agent for more information*** Executor unable to locate shared drive info. $399,900132 Richard Road Aston, PA 19014
Courtesy: Long & Foster Real Estate, Inc., (610) 892-8300
View additional infoA rare to the market Aston Rancher! Was 3 br and enlarged MBR to 13 x 23 with bath...easily converted back..Gorgeous 25 x 16 Sunroom with vaulted ceilings and LOTS of sunlight!!Newer windows, roof, heat and hit water. Freshly painted. Composite flooring and expanded, newer Country Kitchen with Breakfast room with custom lighting! Basement has decorative FP and roughed-in wet ...Full house exhaust fan cools entire home...New patio in front to relax on ! This won't last long!! $1,350,000576 S Heilbron Drive Media, PA 19063
Courtesy: Schultz Real Estate Group, (610) 742-9605
View additional infoNestled amongst the lush trees lining a cul-de-sac in Middletown Township's quiet Heilbron neighborhood, you'll find 576 S Heilbron Dr. This custom, 4,800 SqFt home offers 4 bedrooms plus a large bonus room, 4 full and 2 half bathrooms, a 3-car garage, an expansive finished basement, a sprawling backyard, and placement in the top-rated Rose Tree Media school district. Out front, meticulously kept landscaping, a curved driveway, and a prominent facade combine for picturesque curb appeal. A stone archway leads to an entry foyer with the main staircase, a powder room, and a coat closet. To the left, French doors open to a sunny sitting room, while a formal dining room lit by bay windows is on the right. Both showcase inlaid Brazilian cherry hardwood floors that continue throughout the home. The sitting room connects to an office, anchored by a gas log fireplace. At the center of the home is a bright and airy 2-story family room framed by soaring cathedral ceilings with skylights and intricate hardwood floors. Rich millwork trims a wall of windows, while a towering stone fireplace adds warmth. Past a breakfast room, the gourmet kitchen has lots of custom cabinetry, high-end stainless steel appliances, including a double range, granite counters, a tile backsplash, a butler's pantry, and an island with seating. This level is completed by a mud room off the garage and a laundry room with a secondary entry. A rear staircase leads to the second-story hallway that overlooks the family room. Hardwood floors stretch into the palatial primary suite, where tall windows displaying views of the backyard pour in natural light. A multi-sided fireplace helps create separate sleeping and sitting areas. The walk-in closet feels like a department store, while the luxurious spa-like bathroom is adorned with radiant heated tile floors (found in all the bedroom bathrooms) featuring a distinctive design, dual vanities, a soaking tub, and a glass-enclosed shower. A huge bonus room sits above the suite, perfect for a gym, office, and hobbies. Elsewhere on the second level, a pair of spacious, carpeted bedrooms are adjoined by a Jack-and-Jill bathroom, and a bright bedroom suite has its own full bathroom. Down in the home's finished basement, there's an entertainer's paradise with a custom bar, full bathroom, and plenty of space to hang out. In addition to everything inside, the home's fenced backyard and patio is sure to be your go-to spot for barbecues, al fresco dining, gardening, playing, and relaxing in the hot tub all spring and summer. 576 S Heilbron Dr's fantastic location, just off Rt-1, is minutes from The Promenade At Granite Run and Riddle Hospital. There's also easy access to Downtown Media and Rt-476. Schedule your showing today! How may I help you?Get property information, schedule a showing or find an agent |
|||||||||||||||||||||||||||||||||||||||||||||||||||||||||||
Copyright © Metropolitan Regional Information Systems, Inc.
