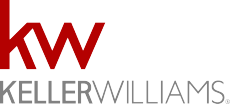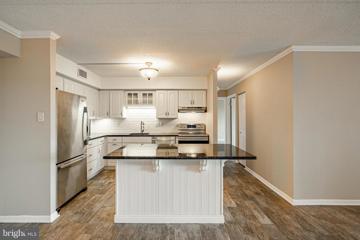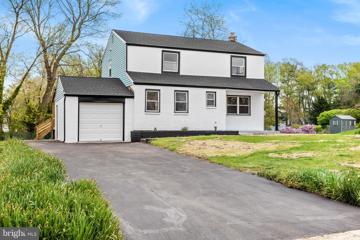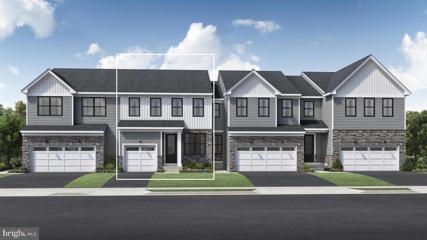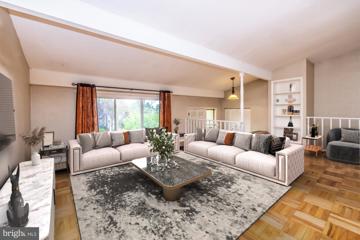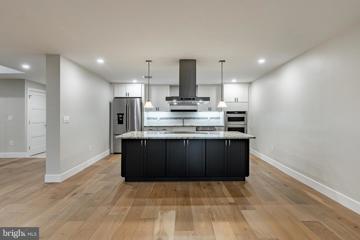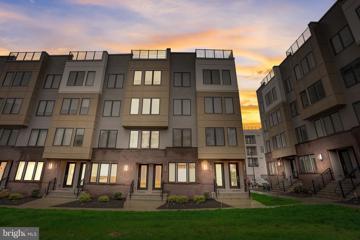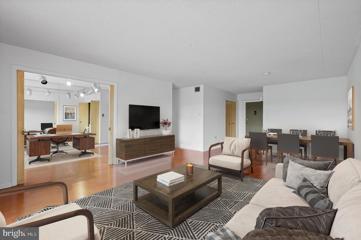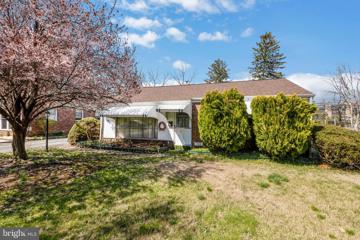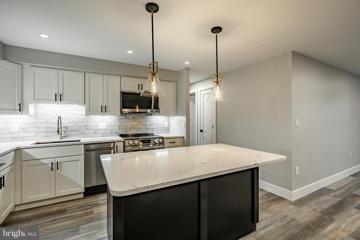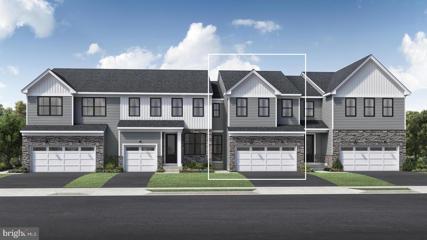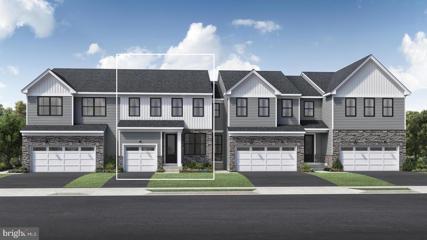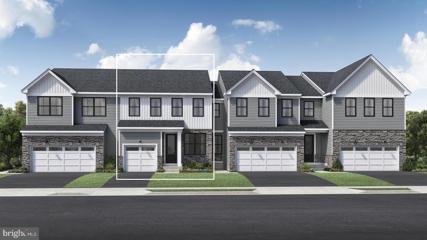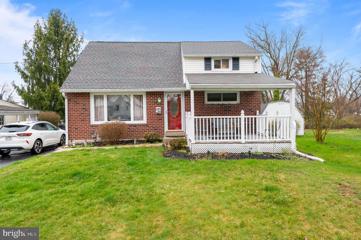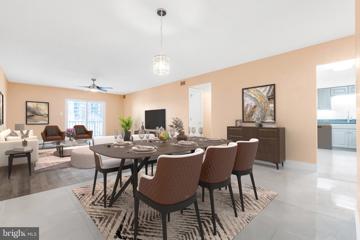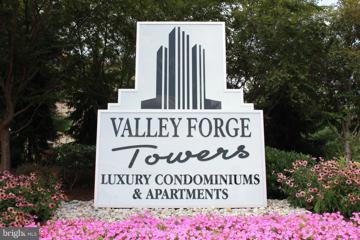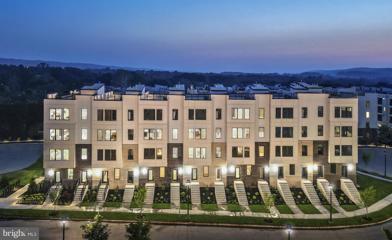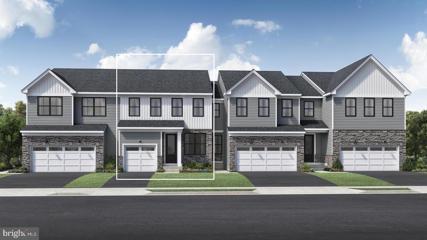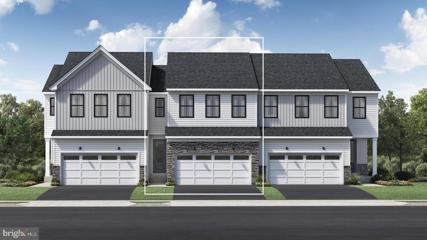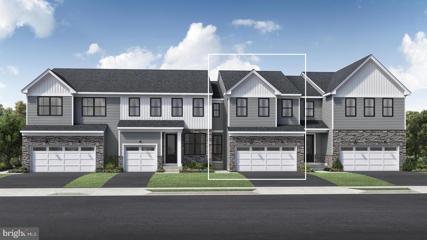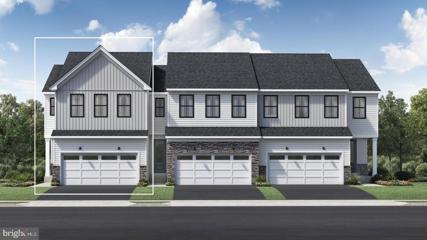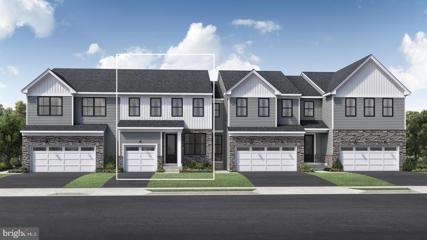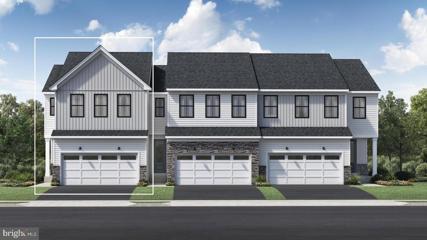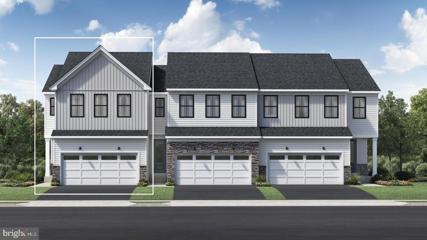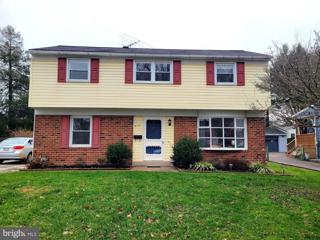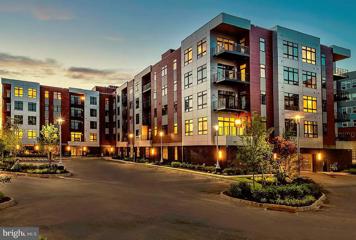 |  |
|
King Of Prussia PA Real Estate & Homes for Sale37 Properties Found
The median home value in King Of Prussia, PA is $487,500.
This is
higher than
the county median home value of $345,000.
The national median home value is $308,980.
The average price of homes sold in King Of Prussia, PA is $487,500.
Approximately 58% of King Of Prussia homes are owned,
compared to 35% rented, while
7% are vacant.
King Of Prussia real estate listings include condos, townhomes, and single family homes for sale.
Commercial properties are also available.
If you like to see a property, contact King Of Prussia real estate agent to arrange a tour
today!
1–25 of 37 properties displayed
Courtesy: BHHS Fox & Roach-Haverford, (610) 649-4500
View additional infoWelcome to Valley Forge Towers and Luxury Living at its finest! This community is Maintenance FREE, with 24/7 Security Guard, and is located where King of Prussia and the Historic Valley Forge meet, offering an easygoing lifestyle with all the region's best luxuries and amenities without the price tag. This luxurious, carefree lifestyle can all be realized with this beautifully renovated 2-bed, 2-bath condo. As you enter this home you will be greeted with an open-concept layout that is filled with tons of natural light. The first thing you will notice are the fantastic renovations. Renovations include but are not limited to high-end, solid wood, soft close, kitchen cabinets, beautiful granite countertops, stainless steel appliances, two nicely updated bathrooms, all new doors and windows, and stunning tile floors that look like Luxury Vinyl Tile (LVT) but are more durable and longer lasting. This home also has a wonderful balcony with incredible views where you can enjoy your morning coffee or evening drinks! The Monthly Condominium fees include a 24/7 Security Guard, Water, Sewer, Trash, Snow Removal, INTERNET, CABLE TV INCLUDING PREMIUM CHANNELS (HBO, Cinemax, Showtime, Hitz), YEARLY MAINTENANCE ON and REPLACEMENT OF A/C, HEATING SYSTEM & HOT WATER HEATER. A one-time $25 fee gives you a lifetime membership to the Clubhouse with a fully Equipped Exercise/Weight Room, Indoor and Outdoor Pool, Tennis Courts, Volleyball Courts, Basketball Courts, Car Wash area, Seating and Picnic area with Barbecues and rentable ballroom for events. On the ground floor of the building, there are retail shops, Barber Shop, Deli, Dry Cleaners, Mediterranean Restaurant, Nail Shop, Hair Salon, Dentist, Eye Doctor, Orthodontist, Acupuncturist, Travel Agent, Tax Account, and More! The Upper Merion Rambler and SEPTA bus takes you from your doorstep to nearby shopping and to Philadelphia. Valley Forge Towers is conveniently located and is only a few minutes from the CHOP, Einstein Healthcare, Jefferson Health, Mainline Health, K.O.P Mall, TopGolf, iFLY Indoor Skydiving, Philadelphia Outlets, Valley Forge Casino, Wegmans, and 422, PA Turnpike, 76 & 23 highways.
Courtesy: KW Empower, [email protected]
View additional infoUpdated 3 bedroom, 2 full and 1 and a half bathroom home now available! Upon arrival, you'll notice a quiet community, sleek facade and garage parking on the exterior. From there, a traditional floor plan boasting all natural light, half bathroom, modern kitchen, dining and living room combination on the main level. Next, 3 bedrooms, an ensuite, full bathroom and tons of closet space upstairs. And finally a finished basement, deck and large yards perfect for entertaining friends and family! Could it get any better though? It does! This home also has a new roof, hot water heater, electric, plumbing, windows, flooring and appliances throughout. In addition, it's near all the major transportation you need to make the commute a breeze so hurry and make your appointment today before it's too late!
Courtesy: Monument Sotheby's International Realty, (410) 525-5435
View additional infoTo Be Built Brentford Floorplan. Youâll feel right at home in the Brentford starting with an inviting foyer that opens onto the spacious flex room with views to the expansive great room with rear yard access. The well-designed kitchen is highlighted by a large center island with breakfast bar, plenty of counter and cabinet space, and sizable pantry. Highlighting the elegant primary bedroom suite are dual walk-in closets and beautiful primary bath with dual-sink vanity, luxe shower, and private water closet. Secondary bedrooms feature generous closets and shared hall bath with dual-sink vanity and linen storage. Additional highlights include a convenient powder room, everyday entry, centrally located laundry, and additional storage throughout. Open House: Sunday, 5/5 1:00-3:00PM
Courtesy: RE/MAX Ace Realty, (484) 712-0009
View additional info
Courtesy: BHHS Fox & Roach-Haverford, (610) 649-4500
View additional info***NOTE: THIS HOME IS NOT BUILT YET AND PHOTOS REPRESENT SIMILAR PROPERTIES. CALL FOR YOUR PRIVATE TOUR.****â¦..Welcome to a realm of unparalleled luxury and sophistication nestled within the esteemed Valley Forge Towers Condominiums. This 3 bedroom, 3 bath, 2,700sf, Plus Den, Penthouse can be meticulously crafted to your exact specifications, offering a bespoke sanctuary in the heart of a vibrant community. As you step into this spec home, prepare to be enchanted by the seamless fusion of modern elegance and timeless charm. This open-concept living space is a masterpiece of design bathed in natural light, adorned with soaring ceilings, and panoramic views from your 2 balconies or your rooftop deck, perfect for entertaining, which showcases the picturesque surroundings of Valley Forge National Park and the Schuylkill River. The living area, perfect for entraining, effortlessly transitions into the gourmet kitchen with top-of-the-line appliances, custom cabinetry, and premium finishes. The lavish master suite is a sanctuary of indulgence, offering a tranquil retreat after a long day. From the lavish ensuite bathroom featuring a spa-inspired soaking tub and a separate glass-enclosed shower to the generous walk-in closet, every detail can be handcrafted to your liking. This home will also feature 2 additional bedrooms and bathrooms, one perfect for a guest and the other perfect for an in-law suite, should you choose, with its own ensuite as well, a den / study, and a gas-burning fireplace. This home will also have all-new electric, lighting, plumbing, ceilings, on-demand hot water tanks, hardwood flooring, and more. This penthouse also boasts an array of exceptional amenities designed to elevate your lifestyle to new heights. On the ground floor of the building, there are retail shops, Barber Shop, Deli, Dry Cleaners, Mediterranean Restaurant, Nail Shop, Hair Salon, Dentist, Eye Doctor, Orthodontist, Acupuncturist, Travel Agent, Tax Account, and More! The Monthly Condominium fees include a 24/7 Security Guard, Water, Sewer, Trash, Snow Removal, Cable TV including Premium Channels (HBO, Cinemax, Showtime, Hitz), and yearly maintenance on A/C and Heating System. A one-time $25 fee gives you a lifetime membership to the Clubhouse with a fully Equipped Exercise/Weight Room, Indoor and Outdoor Pool, Tennis Courts, Volleyball Courts, Basketball Courts, Car Wash area, Seating and Picnic area with Barbecues and rentable ballroom for events. The Upper Merion Rambler and SEPTA bus takes you from your doorstep to nearby shopping and to Philadelphia. Valley Forge Towers is conveniently located and is only a few minutes from the CHOP, Einstein Healthcare, Jefferson Health, Mainline Health, K.O.P Mall, TopGolf, iFLY Indoor Skydiving, Philadelphia Outlets, Valley Forge Casino, Wegmans, and 422, PA Turnpike, 76 & 23 highways. This home is being renovated by the well-known ValleyForgeProperties.com LLC construction and renovation company working in the Towers for over 10 years, renovating over 40 properties within the Towers.
Courtesy: BHHS Fox & Roach-Collegeville, (610) 831-5300
View additional infoIntroducing the epitome of modern suburban living nestled within the vibrant, walkable King of Prussia Town Center where luxury living melds with upscale shopping, entertainment and dining. This 1 year old townhome only becomes available due to a job relocation so take advantage of the opportunity to purchase practically new construction without the wait! Boasting contemporary design and unparalleled convenience, these homes redefine luxury in lifestyle district dwelling. Step inside to discover an open-concept layout flooded with natural light, creating an inviting ambiance that welcomes you home. With high ceilings and thoughtfully curated finishes, every detail exudes sophistication and comfort. The main floor seamlessly integrates the living, dining, and kitchen areas, perfect for entertaining guests or enjoying quiet evenings with loved ones. The gourmet kitchen is a chef's dream, equipped with stainless appliances, tons of counter space adorn the white cabinetry, ensuring both functionality and aesthetic appeal. Whether you're hosting a dinner party or preparing a cozy meal for two, this kitchen inspires culinary creativity. Ascend to the upper levels where you will find tranquility in the well-appointed bedrooms and spa-like bathrooms. Retreat to the master suite, featuring tray ceilings, a large walk-in closet space, private balcony & a luxurious ensuite bath, providing the ultimate sanctuary for relaxation and rejuvenation. Two additional bedrooms, convenient upstairs laundry and a shared hall bath complete this floor. But the true gem of these townhomes awaits atop the rooftop deck. Here, panoramic views create an unforgettable backdrop for gatherings or quiet moments of reflection. Whether you're savoring a morning coffee or toasting to another day well-lived under the stars, this space is sure to become your favorite retreat. In addition to the luxurious interiors is also a one-car garage, providing convenient parking & additional storage space. Plus, with the neighborhood's walkable amenities and being known as one of the areaâs top spot for premiere dining, everything you need is just steps away. You get all this plus you are minutes to the King of Prussia Mall, Valley Forge National Park, the newly constructed Top Golf and local Upper Merion Schools. Don't miss your opportunity to become part of this great community!
Courtesy: BHHS Fox & Roach Wayne-Devon, (610) 651-2700
View additional infoCome enjoy upscale amenities and care-free living at Valley Forge Towers South! This 2-3 BD, 2 BA, sixth-floor corner unit is on the outer side of the complex, offering great privacy and sweeping unobstructed views. The bright Living/Dining Room is spacious and opens to a very private balcony. The kitchen features a brand new dishwasher, newer cabinets (2009), and space for an eat-in table and chairs. Vanities have been replaced in both bathrooms. The huge Primary Bedroom features a spacious walk-in closet, vanity/dressing area, en suite full BA with stall shower, and sweeping views through windows on two elevations. The 2nd Bedroom is across from the washer/dryer closet and the Hall BA. Bedroom 3 was converted into a Den/Office/Dining Room, but could easily be converted back. Custom built-ins in several rooms and ample closet space (both in the unit, on the balcony, and down the hall) offer abundant storage. Neutral walls and gleaming wood floors accent this home, which offers a maintenance free lifestyle. Monthly condo fees include 24/7 security, lobby attendant, concierge services, building management, insurance, maintenance and replacement of the HVAC and hot water heater, and cover most utilities (water, sewer, trash removal, snow removal, and cable TV, including premium channels.) Community amenities include indoor and outdoor swimming pools, indoor whirlpool tub, tennis, pickleball, volleyball, and basketball courts, playground, car wash area, and a luxurious Clubhouse with fitness center, locker rooms, sitting areas, kitchen, and a rentable party room for events. Other amenities include a picnic/BBQ area, and direct access to the adjacent Schuylkill River West Trail which leads to Valley Forge National Park. The luxurious ground floors of all the buildings in the community are connected and feature retail shops, including deli, dry cleaner, restaurant, nail salon, barber, hair salon, travel agent, tax accountant, and medical offices. Valley Forge Towers has SEPTA bus service plus a community shuttle bus which residents can take to go shopping. Easy access to corporate centers, restaurants, Wegmans, Trader Joeâs, Top Golf, Philadelphia Outlet Center, Valley Forge Casino, King of Prussia Mall, and the new CHOP medical center in KOP. Major highways, including the Turnpike, 202, 422, 23, and Schuylkill Expressway, make commuting a breeze. This property is located in a geographic area that may result in the buyer being eligible for special loan programs, which may provide additional financial assistance to buyers.
Courtesy: RE/MAX Main Line-Paoli, (610) 640-9300
View additional infoWhy rent when you can own? Solid brick rancher is ready for your vision and finishing touches. Enter into the living room with huge front windows that fill the room with natural light. Head straight back to the eat in kitchen featuring gas cooking. The dining room is generously sized and has a convenient closet for extra storage. Just down the hall are 2 bedrooms, a full bathroom with shower/tub combo and a linen closet. This home also has a laundry room, 2 car detached garage, central a/c, newer heater, newer roof (just 2 years old), a deck and a patio which overlook the flat rear yard. Conveniently located to shopping, dining, major roadways and public transportation, 568 Powderhorn Road is a great home for just about anyone. Schedule your showing today and feel the pride of homeownership this spring. This home is being sold in "As-Is" condition.
Courtesy: BHHS Fox & Roach-Haverford, (610) 649-4500
View additional infoWelcome to Valley Forge Towers and Luxury Living at its finest! This community is Maintenance FREE, with 24/7 Security Guard, and is located where King of Prussia and the Historic Valley Forge meet, offering an easygoing lifestyle with all the region's best luxuries and amenities without the price tag. This luxurious, carefree lifestyle can all be realized with this beautifully renovated 2-bed, 2-bath condo. Renovations include but are not limited to Luxury Vinyl Tile (LVT) flooring with extra padding for comfort, high-end, solid wood, soft close, shaker style kitchen cabinets & island, with quartz countertop, and all new appliances. All brand-new bathrooms, new electrical and electrical panel, and new ceilings with high-efficiency LED lights. This home also boasts a new HVAC and heater system, tankless on-demand hot water heater, custom closets, a balcony with stunning views of the buildings iconic fountain, extra storage off the balcony, and even more storage in the common area. On the ground floor of the building, there are retail shops, Barber Shop, Deli, Dry Cleaners, Mediterranean Restaurant, Nail Shop, Hair Salon, Dentist, Eye Doctor, Orthodontist, Acupuncturist, Travel Agent, Tax Account, and More! The Monthly Condominium fees include a 24/7 Security Guard, Water, Sewer, Trash, Snow Removal, Internet, Cable TV including Premium Channels (HBO, Cinemax, Showtime, Hitz), yearly maintenance on A/C and Heating System. Condo fee also includes the replacement of A/C, Heater, and Hot Water Heater. A one-time $25 fee gives you a lifetime membership to the Clubhouse with a fully Equipped Exercise/Weight Room, Indoor and Outdoor Pool, Tennis Courts, Volleyball Courts, Basketball Courts, Car Wash area, Seating and Picnic area with Barbecues and rentable ballroom for events. The Upper Merion Rambler and SEPTA bus takes you from your doorstep to nearby shopping and to Philadelphia. Valley Forge Towers is conveniently located and is only a few minutes from the CHOP, Einstein Healthcare, Jefferson Health, Mainline Health, K.O.P Mall, TopGolf, iFLY Indoor Skydiving, Philadelphia Outlets, Valley Forge Casino, Wegmans, and 422, PA Turnpike, 76 & 23 highways. This home has been renovated by the well-known ValleyForgeProperties.com LLC construction and renovation company working in the Towers for over 10 years, renovating over 40 properties within the Towers.
Courtesy: Monument Sotheby's International Realty, (410) 525-5435
View additional infoCOMING SOON, Fall 2024. Carisbrooke Floorplan. Make the most of every moment in the Carisbrooke, where the airy foyer reveals the elegant dining room, with views to the spacious great room with rear yard access beyond. The well-designed kitchen is complete with a large center island with breakfast bar, plenty of counter and cabinet space, and an ample pantry. The beautiful primary bedroom suite is highlighted by a sizable walk-in closet and generous primary bath with dual-sink vanity and luxe shower. Secondary bedrooms feature roomy closets and shared hall bath. Additional highlights include a convenient powder room, everyday entry, centrally located laundry, and additional storage.
Courtesy: Monument Sotheby's International Realty, (410) 525-5435
View additional infoCOMING SOON- Fall 2024. Brentford Floorplan. Youâll feel right at home in the Brentford starting with an inviting foyer that opens onto the spacious flex room with views to the expansive great room with rear yard access. The well-designed kitchen is highlighted by a large center island with breakfast bar, plenty of counter and cabinet space, and sizable pantry. Highlighting the elegant primary bedroom suite are dual walk-in closets and beautiful primary bath with dual-sink vanity, luxe shower, and private water closet. Secondary bedrooms feature generous closets and shared hall bath with dual-sink vanity and linen storage. Additional highlights include a convenient powder room, everyday entry, centrally located laundry, and additional storage throughout.
Courtesy: Monument Sotheby's International Realty, (410) 525-5435
View additional infoCOMING SOON Brentford Floorplan. Youâll feel right at home in the Brentford starting with an inviting foyer that opens onto the spacious flex room with views to the expansive great room with rear yard access. The well-designed kitchen is highlighted by a large center island with breakfast bar, plenty of counter and cabinet space, and sizable pantry. Highlighting the elegant primary bedroom suite are dual walk-in closets and beautiful primary bath with dual-sink vanity, luxe shower, and private water closet. Secondary bedrooms feature generous closets and shared hall bath with dual-sink vanity and linen storage. Additional highlights include a convenient powder room, everyday entry, centrally located laundry, and additional storage throughout.
Courtesy: Keller Williams Real Estate-Blue Bell, (215) 646-2900
View additional infoCharming, well-maintained 4-bed, 3-bath home in King of Prussia, PA, tucked away on a quiet street yet just a 5-minute drive from main roadways and the KOP Mall. This beautiful home features a large pool, and a finished basement with a bar, offering ample room to entertain.
Courtesy: RE/MAX Achievers-Collegeville, (610) 489-5900
View additional infoLuxury for sale located within the highly desired Valley Forge Towers of King of Prussia! 20438 Valley Forge Circle is a gorgeous two bedroom, two bathroom condominium, completely remodeled with everything NEW and offers a view that can be enjoyed every day and evening! Beautifully renovated condominium with custom features and every detail has been thoughtfully planned by the present owner. You will enjoy the bright interior as you tour each room. Low real estate taxes and monthly condo fees with many inclusions and excellent management! Notable highlights: totally remodeled and brand NEW interior, NEW porcelain tiled foyer, NEW custom kitchen with light gray cabinets-blue pearl premium granite countertop-custom back splash, NEW Frigidare stainless steel appliances including Frigidare range with air fryer and convection oven, Frigidare microwave, with air flyer, Frigidare dishwasher with stainless steel tub, two NEW GE refrigerators, NEW custom bathrooms, custom paint and flooring, NEW premium porcelain tiled bathrooms, NEW waterproof flooring-luxury vinyl plank flooring, abundance of closet space including multiple walk-in closets, brand new custom bathrooms with NEW Kohler fixtures, fresh custom Behr paint, craftsman style millwork, sprawling balcony with fresh paint and NEW tile floor (installation will be complete by March 14th), brand NEW whirlpool washer and dryer, NEW state of the art Honeywell thermostat, two newer slider doors exiting to the balcony (slider doors are in living room and bedroom) and so much more! Prime location offering so much nightlife! Enjoy lovely views from the 130 plus square foot balcony throughout the daytime and evening. Within minutes of the bike trail, Valley Forge Park, additional parks, King of Prussia Town Center, King of Prussia Mall, Shops, Restaurants, Routes 76, 476, 202 and PA Turnpike. Easy travel to Philadelphia via Septa or Train Station. This home invites you to âBuy Me!â
Courtesy: BHHS Fox & Roach-Haverford, (610) 649-4500
View additional infoWelcome to Valley Forge Towers West and a rare opportunity, which hasnât been seen in over a decade, to purchase a luxurious fully renovated 3-bed, 2-bath, Plus Den, PENTHOUSE!!! The Valley Forge Towers community is a true embodiment of Luxury Living and is conveniently located where King of Prussia and Historic Valley Forge meet. With 24/7 Security and a completely Maintenance FREE home what more could you ask for? How about luxury high-end finishes? Well this home has that too. Renovations include but are not limited to Hardwood flooring with extra thick, eco friendly, cork padding for comfort and noise deadening, high-end, solid wood, kitchen cabinets & island, with quartz countertop, and all new stainless-steel appliances. All brand-new bathrooms, new electrical and electrical panel, new ceilings with high-efficiency LED lights, and new gas fireplace. This home also boasts a new HVAC and heater system, tankless on-demand hot water heater, custom closets, a TWO Balconies with stunning views of the buildings iconic fountain, extra storage off the balcony, and even more storage in the common area. On the ground floor of the building, there are retail shops, Barber Shop, Deli, Dry Cleaners, Mediterranean Restaurant, Nail Shop, Hair Salon, Dentist, Eye Doctor, Orthodontist, Acupuncturist, Travel Agent, Tax Account, and More! The Monthly Condominium fees include a 24/7 Security Guard, Water, Sewer, Trash, Snow Removal, Cable TV including Premium Channels (HBO, Cinemax, Showtime, Hitz), and yearly maintenance on A/C and Heating System. A one-time $25 fee gives you a lifetime membership to the Clubhouse with a fully Equipped Exercise/Weight Room, Indoor and Outdoor Pool, Tennis Courts, Volleyball Courts, Basketball Courts, Car Wash area, Seating and Picnic area with Barbecues and rentable ballroom for events. The Upper Merion Rambler and SEPTA bus takes you from your doorstep to nearby shopping and to Philadelphia. Valley Forge Towers is conveniently located and is only a few minutes from the CHOP, Einstein Healthcare, Jefferson Health, Mainline Health, K.O.P Mall, TopGolf, iFLY Indoor Skydiving, Philadelphia Outlets, Valley Forge Casino, Wegmans, and 422, PA Turnpike, 76 & 23 highways. This home has been renovated by the well-known ValleyForgeProperties.com LLC construction and renovation company working in the Towers for over 10 years, renovating over 40 properties within the Towers.
Courtesy: Monument Sotheby's International Realty, (410) 525-5435
View additional infoOne of the last opportunities to own a brand-new home in the King of Prussia Town Center! Welcome to Overlook at Town Center, a Toll Brothers community offering new luxury townhomes situated in the King of Prussia Town Center. With a total of 142 townhomes, Overlook at Town Center is the perfect place for low-maintenance living in Upper Merion Township - one of the best school districts in Pennsylvania. The Vallee's welcoming entry opens immediately onto a bright flex room with a finished lower level, doubling your living space. Inviting stairs lead you up to the spacious great room and casual dining area. The well-designed kitchen is enhanced by a large center island with breakfast bar, plenty of counter and cabinet space, and roomy pantry. The private primary bedroom suite is highlighted by a sizable walk-in closet and spa-like primary bath with dual-sink vanity, large luxe shower with seat, linen storage, and private water closet. Secondary bedrooms feature ample closets and shared hall bath with dual-sink vanity. Additional highlights include a convenient second floor powder room, centrally located third floor laundry, and additional storage throughout. Overlook at Town Center is part of The Village at Valley Forge, offering convenient access to upscale shopping and dining experiences within walking distance. The community is also easily accessible to major highways including I-76, I-476, Routes 422, 202, and the PA Turnpike. This is a unique opportunity to own a new construction townhome in a community that offers access to the finest lifestyle enhancements. Photos are of model home and similar layout
Courtesy: Monument Sotheby's International Realty, (410) 525-5435
View additional infoTo Be Built Brentford Floorplan. Youâll feel right at home in the Brentford starting with an inviting foyer that opens onto the spacious flex room with views to the expansive great room with rear yard access. The well-designed kitchen is highlighted by a large center island with breakfast bar, plenty of counter and cabinet space, and sizable pantry. Highlighting the elegant primary bedroom suite are dual walk-in closets and beautiful primary bath with dual-sink vanity, luxe shower, and private water closet. Secondary bedrooms feature generous closets and shared hall bath with dual-sink vanity and linen storage. Additional highlights include a convenient powder room, everyday entry, centrally located laundry, and additional storage throughout.
Courtesy: Monument Sotheby's International Realty, (410) 525-5435
View additional infoTo Be Built Lanfair Floorplan. With a warm and intimate design, the Lanfair is a joy to come home to each day. A bright foyer flows into the spacious great room with rear yard access, overlooking the well-appointed kitchen enhanced by a large center island with breakfast bar, plenty of counter and cabinet space, and roomy pantry. Complementing the lovely primary bedroom suite are an ample walk-in closet and serene primary bath with dual-sink vanity, luxe shower, linen storage. Secondary bedrooms feature ample closets and shared hall bath. Additional highlights include a convenient powder room, everyday entry, centrally located laundry, and additional storage.
Courtesy: Monument Sotheby's International Realty, (410) 525-5435
View additional infoTo Be Built Carisbrooke Floorplan. Make the most of every moment in the Carisbrooke, where the airy foyer reveals the elegant dining room, with views to the spacious great room with rear yard access beyond. The well-designed kitchen is complete with a large center island with breakfast bar, plenty of counter and cabinet space, and an ample pantry. The beautiful primary bedroom suite is highlighted by a sizable walk-in closet and generous primary bath with dual-sink vanity and luxe shower. Secondary bedrooms feature roomy closets and shared hall bath. Additional highlights include a convenient powder room, everyday entry, centrally located laundry, and additional storage.
Courtesy: Monument Sotheby's International Realty, (410) 525-5435
View additional infoTo Be Built Carisbrooke Floorplan. Make the most of every moment in the Carisbrooke, where the airy foyer reveals the elegant dining room, with views to the spacious great room with rear yard access beyond. The well-designed kitchen is complete with a large center island with breakfast bar, plenty of counter and cabinet space, and an ample pantry. The beautiful primary bedroom suite is highlighted by a sizable walk-in closet and generous primary bath with dual-sink vanity and luxe shower. Secondary bedrooms feature roomy closets and shared hall bath. Additional highlights include a convenient powder room, everyday entry, centrally located laundry, and additional storage.
Courtesy: Monument Sotheby's International Realty, (410) 525-5435
View additional infoTo Be Built Avonwood Elite Floorplan. The charming Avonwood Elite brings delight to every day. A welcoming two-story foyer flows into the spacious great room and casual dining area with desirable rear yard access. Complementing the well-appointed kitchen is a large center island with breakfast bar, plenty of counter and cabinet space, and roomy walk-in pantry. The marvelous primary bedroom suite is enhanced by a massive walk-in closet and charming primary bath with dual-sink vanity, luxe shower, and linen storage. Overlooking a generous loft, secondary bedrooms feature sizable closets and shared hall bath. Additional highlights include a convenient powder room, everyday entry, centrally located laundry, and additional storage.
Courtesy: Monument Sotheby's International Realty, (410) 525-5435
View additional infoTo be built Penwyn Elite. Every inch of the spacious Penwyn Elite is designed to fit your lifestyle. The lovely foyer reveals the bright casual dining area and spacious great room with desirable access to the rear yard. Enhancing the well-appointed kitchen are a large center island with breakfast bar, plenty of counter and cabinet space, and a roomy pantry. The superb primary bedroom suite is complete with a generous walk-in closet and marvelous primary bath with dual-sink vanity, luxe shower, and private water closet. Secondary bedrooms feature sizable closets and shared hall bath with dual-sink vanity and linen storage. Additional highlights include a convenient powder room, everyday entry, centrally located laundry, and additional storage throughout.
Courtesy: Monument Sotheby's International Realty, (410) 525-5435
View additional infoTo Be Built Wyndale Elite Floorplan. The Wyndale Eliteâs comfortable layout and stunning presentation bring your dreams for home into reality. The soaring two-story foyer reveals the expansive great room, with views to the bright casual dining area with rear yard access. The well-designed kitchen offers a large center island with breakfast bar, wraparound counter and cabinet space, and sizable pantry. The charming primary bedroom suite is complete with an ample walk-in closet and deluxe primary bath with dual-sink vanity, luxe shower, and linen storage. Central to a generous loft, secondary bedrooms feature walk-in closets and shared hall bath with dual-sink vanity and linen storage. Additional highlights include a secluded office, convenient powder room, everyday entry, centrally located laundry, and additional storage.
Courtesy: Homestarr Realty, (215) 355-5565
View additional infoAppraised at $450,000, Charming 3 Bedroom Split Foyer, - Immaculate Condition, Upgraded Kitchen, Bathrooms, Freshly Painted and Serene Backyard Retreat Welcome to this inviting 3-bedroom split foyer home that boasts a perfect blend of comfort, style, and functionality. Nestled in a tranquil neighborhood, this residence is in excellent condition, featuring freshly painted interiors, a modernized kitchen, and delightful living spaces. As you enter in the house on the main level you are greeted with expansive living room with bay window providing bright natural light. On the left is the family room with plenty of windows and side door excess to the 3 car driveway. Half bath is also accessible from the family room and access to the basement. As you head upstairs you are in the dinning room with big windows overlooking the covered deck and the serene backyard. On the left if the upgraded kitchen perfect for preparing delicious meals and hosting gatherings, equipped with modern appliances: New Refrigerator, Gas Cooking Range, Hood, Dual Stainless Steel Sink, Quartz counter top and Cabinets providing abundant storage space. This level has access to the covered expansive Deck over looking the serene backyard for evening relaxation and retreat. Step outside and unwind on the great porch â a perfect spot to relax, sip your favorite beverage, and enjoy the surroundings. Whether you're reading a book or entertaining guests, this porch adds a charming touch to your outdoor living. The wide-open backyard is a serene retreat, providing a peaceful escape from the hustle and bustle of everyday life. Enjoy the lush greenery and ample space for outdoor activities. As you walk up to the next level enjoy the comfort and privacy of three spacious bedrooms, providing ample space for relaxation and personal retreat. Each room is well-lit, offering a warm and inviting atmosphere. Two bedrooms have been upgraded with sanded and varnished hardwood floors that adorns the living spaces offering touch of sophistication and ensure easy maintenance. As you head down there is partially finished basement offers versatile space, ideal for a home office, entertainment area, or additional living space. It's a blank canvas awaiting your personal touch. Convenience meets practicality with a three-car driveway, ensuring ample parking space for residents and guests. This delightful split foyer home is not just a residence; it's a haven where style meets comfort. Immerse yourself in the charm of this property, from the upgraded kitchen to the serene backyard .Don't miss the opportunity to make this house your home! Schedule your showing today!
Courtesy: EXP Realty, LLC, (888) 397-7352
View additional infoThe BEST location at 575 is FINALLY available for sale!!!! This meticulously kept and thoughtfully upgraded unit has THE MOST incredible and expansive views. While other residents have to go to the rooftop terrace for a panoramic view, you can wake up in #514 and simply open your eyes. Check out the photos to see what greets you each time you open the front door and wake up every single morning... Come to an Open House or schedule a private showing to have your mind blown by these views. If you think you need a two bedroom unit for extra office, storage, closet, pet , or just "in general" space, this unit will change your mind. Every inch of this apartment has been thoughtfully considered to tastefully maximize its spatial purpose and highlight the aesthetics of its location. In addition to the grounds and amenities of this beautiful building, the location seals the deal on "luxury living." Just walking minutes, yes- "walking minutes" to more than 20 restaurants, shops, and all that town center has to offer (never look for parking again;-)); just a stone's throw from on-ramps to 202, 76, 422, and only a quick jaunt to Wayne via back roads; there is no better location! Back to the building amenities.... There is a fitness room with Life Fitness equipment and a Peleton, a Golf Simulator Room, a private theatre room, a coffee bar with Starbucks 24/7, a billiards room, a three season room, an outdoor patio, gas grilling stations, a fire pit, a sophisticated lobby with a seating area and an attendant, a mail room with Luxor drop boxes and a refrigerator to keep delivered groceries cold, and so, so, so much more!
1–25 of 37 properties displayed
How may I help you?Get property information, schedule a showing or find an agent |
|||||||||||||||||||||||||||||||||||||||||||||||||||||||||||
Copyright © Metropolitan Regional Information Systems, Inc.
